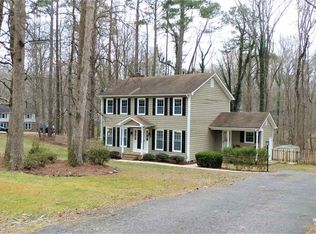Well cared for classic Cape Cod design. Upgrades, improvements, benefits and features include...main floor bedroom with a full bath, all formal areas, large tree canopied lot with a perfectly proportioned deck, new roof 2013, cement fiber siding 2014, new septic tanks 2011, AC/duct work 2014, furnace 2017, water heater 2016, gas fireplace, new fridge and new carpet. Craft brew @ Picnic BBQ and the Eno River State Park are just minutes away.
This property is off market, which means it's not currently listed for sale or rent on Zillow. This may be different from what's available on other websites or public sources.
