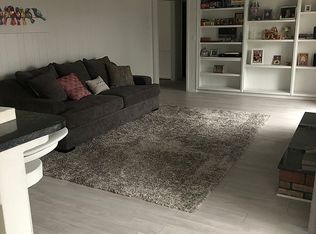Sold for $559,000
$559,000
3119 Old Ivy Rd, Irondale, AL 35210
4beds
3,567sqft
Single Family Residence
Built in 1984
0.6 Acres Lot
$609,700 Zestimate®
$157/sqft
$3,995 Estimated rent
Home value
$609,700
$561,000 - $665,000
$3,995/mo
Zestimate® history
Loading...
Owner options
Explore your selling options
What's special
Positioned on a beautiful level lot is this spacious home boasting four large bedrooms and three and a half baths.Invite family and friends on the wonderful front porch.The large entry is so inviting and offers leaded glass details amazing ceilings and beautiful hardwood floors. A grand living space offers beautiful one of a kind moldings beautiful hardwood floors a large fire place and built-ins.A kitchen offers every modern day convenience with beautiful stainless appliances endless wood cabinetry beautiful stone countertops and a large eat-in space.Beautiful french doors lead to a stunning sun room filled with windows offering incredible light and overlooks the gorgeous backyard.A large master bedroom offers walk-in closets and master bath.Upstairs three spacious bedrooms offering large closet space and full bath.Retreat to the large finished basement area with full bath and a second fire place that opens to a wonderful covered patio and incredible pool area among beautiful gardens!
Zillow last checked: 8 hours ago
Listing updated: July 19, 2024 at 11:35am
Listed by:
Trish Kren 205-317-1151,
Tinsley Realty Company
Bought with:
Jeffrey Klinner
Keller Williams Homewood
Source: GALMLS,MLS#: 21387271
Facts & features
Interior
Bedrooms & bathrooms
- Bedrooms: 4
- Bathrooms: 4
- Full bathrooms: 3
- 1/2 bathrooms: 1
Primary bedroom
- Level: First
Bedroom 1
- Level: Second
Bedroom 2
- Level: Second
Bedroom 3
- Level: Second
Primary bathroom
- Level: First
Bathroom 1
- Level: First
Bathroom 3
- Level: Basement
Dining room
- Level: First
Family room
- Level: Basement
Kitchen
- Features: Stone Counters, Breakfast Bar, Eat-in Kitchen, Kitchen Island
- Level: First
Living room
- Level: First
Basement
- Area: 1237
Heating
- 3+ Systems (HEAT), Central, Forced Air, Natural Gas
Cooling
- 3+ Systems (COOL), Central Air, Electric, Ceiling Fan(s)
Appliances
- Included: Gas Cooktop, Dishwasher, Double Oven, Microwave, Electric Oven, Plumbed for Gas in Kit, Refrigerator, Stainless Steel Appliance(s), Gas Water Heater
- Laundry: Electric Dryer Hookup, Washer Hookup, Main Level, Laundry Room, Laundry (ROOM), Yes
Features
- Recessed Lighting, High Ceilings, Cathedral/Vaulted, Crown Molding, Smooth Ceilings, Soaking Tub, Linen Closet, Separate Shower, Double Vanity, Sitting Area in Master, Tub/Shower Combo, Walk-In Closet(s)
- Flooring: Carpet, Hardwood, Tile
- Doors: French Doors
- Windows: Bay Window(s), Window Treatments
- Basement: Full,Partially Finished,Daylight
- Attic: Pull Down Stairs,Yes
- Number of fireplaces: 2
- Fireplace features: Brick (FIREPL), Gas Starter, Marble (FIREPL), Masonry, Den, Living Room, Gas, Wood Burning
Interior area
- Total interior livable area: 3,567 sqft
- Finished area above ground: 2,744
- Finished area below ground: 823
Property
Parking
- Total spaces: 1
- Parking features: Attached, Basement, Driveway, Off Street, Parking (MLVL), Open, Garage Faces Rear
- Attached garage spaces: 1
- Has uncovered spaces: Yes
Features
- Levels: One and One Half
- Stories: 1
- Patio & porch: Open (PATIO), Patio, Porch, Porch Screened
- Has private pool: Yes
- Pool features: Cleaning System, In Ground, Salt Water, Private
- Has spa: Yes
- Spa features: Bath
- Fencing: Fenced
- Has view: Yes
- View description: None
- Waterfront features: No
Lot
- Size: 0.60 Acres
- Features: Interior Lot, Few Trees
Details
- Parcel number: 2400291000005.000
- Special conditions: N/A
Construction
Type & style
- Home type: SingleFamily
- Property subtype: Single Family Residence
Materials
- Brick Over Foundation, Other
- Foundation: Basement
Condition
- Year built: 1984
Utilities & green energy
- Sewer: Septic Tank
- Water: Public
- Utilities for property: Underground Utilities
Green energy
- Energy efficient items: Lighting, Thermostat
Community & neighborhood
Security
- Security features: Security System
Community
- Community features: Street Lights
Location
- Region: Irondale
- Subdivision: Karl Daly
Other
Other facts
- Price range: $559K - $559K
Price history
| Date | Event | Price |
|---|---|---|
| 7/15/2024 | Sold | $559,000+1.8%$157/sqft |
Source: | ||
| 6/16/2024 | Contingent | $549,000$154/sqft |
Source: | ||
| 6/14/2024 | Listed for sale | $549,000-2%$154/sqft |
Source: | ||
| 4/11/2024 | Listing removed | -- |
Source: | ||
| 3/16/2024 | Price change | $559,999-1.6%$157/sqft |
Source: | ||
Public tax history
| Year | Property taxes | Tax assessment |
|---|---|---|
| 2025 | $3,503 +22.7% | $56,800 +22.3% |
| 2024 | $2,855 | $46,460 |
| 2023 | $2,855 +29.1% | $46,460 +16.1% |
Find assessor info on the county website
Neighborhood: 35210
Nearby schools
GreatSchools rating
- 7/10Grantswood Community Elementary SchoolGrades: PK-5Distance: 0.4 mi
- 3/10Irondale Middle SchoolGrades: 6-8Distance: 0.9 mi
- 6/10Shades Valley High SchoolGrades: 9-12Distance: 0.8 mi
Schools provided by the listing agent
- Elementary: Irondale
- Middle: Gresham
- High: Shades Valley
Source: GALMLS. This data may not be complete. We recommend contacting the local school district to confirm school assignments for this home.
Get a cash offer in 3 minutes
Find out how much your home could sell for in as little as 3 minutes with a no-obligation cash offer.
Estimated market value$609,700
Get a cash offer in 3 minutes
Find out how much your home could sell for in as little as 3 minutes with a no-obligation cash offer.
Estimated market value
$609,700
