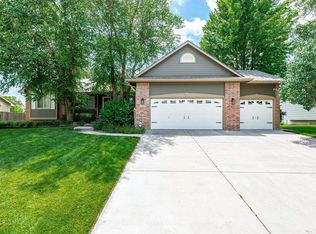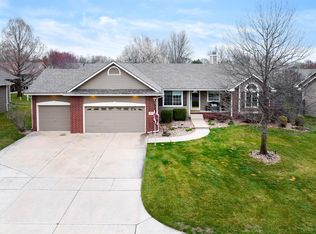Pc1736*Better Than New Ranch Style Home! Very Open Plan Features Living Room With Inverted Vault Ceiling And Gas Fireplace. Vaulted Kitchen Includes Eating Bar, Desk Pergo Flooring, Decorative Plant Shelves And Brand New Built In Microwave. Dining Area Exits To Covered Deck With Ceiling Fan And Mounted Tv. Master Suite Has Coffered Ceiling, Large Windows And Private Bath With 2 Vanities, Corner Whirlpool Tub, Separate Shower And Walk-In Closet. Finished View Out Basement Features Huge Family/Rec Room With Gas Fireplace And Wet Bar, 2 Br's, Bath, Concrete Storm Room And Lots of Storage. Nicely Landscaped With Large Patio, Great Curb Appeal And Located Across From Neighborhood Pool. Brand New Roof To Be Installed! Refrigerator And Play Set Negotiable.
This property is off market, which means it's not currently listed for sale or rent on Zillow. This may be different from what's available on other websites or public sources.

