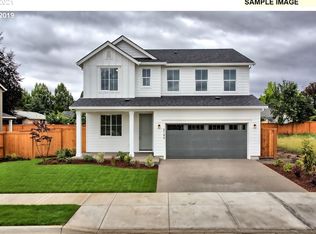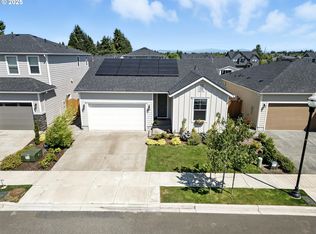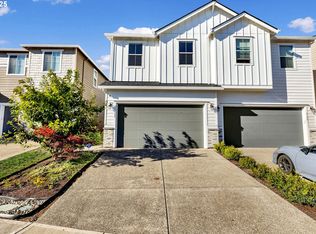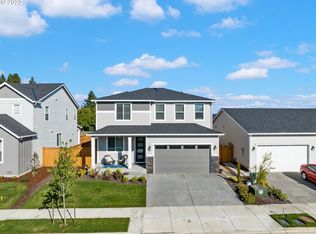Sold
Listed by:
Catherine Reyes,
Windermere Northwest Living
Bought with: Real Broker LLC
$640,000
3119 N McCanta Way, Ridgefield, WA 98642
4beds
2,406sqft
Single Family Residence
Built in 2022
4,930.99 Square Feet Lot
$634,000 Zestimate®
$266/sqft
$2,959 Estimated rent
Home value
$634,000
$596,000 - $672,000
$2,959/mo
Zestimate® history
Loading...
Owner options
Explore your selling options
What's special
Seller offering contribution to Buyer closing costs or rate buy down with acceptable offer!! *Ask about the assumable loan at 4.75%!* Step into this better-than-new home featuring a flexible layout perfect for all. Stylish upgrades including modern light fixtures & a custom backsplash. The primary suite is filled with natural light & a large walk-in closet for ample storage. Upstairs, enjoy a versatile bonus room. Tech-savvy buyers will love the Cat6 network outlets in every room, ensuring fast, reliable connectivity. Outside, relax on the spacious covered patio & let pets roam in the dedicated dog run. With no direct neighbors behind, enjoy peace & privacy. With numerous upgrades & window coverings included, it’s truly move-in ready.
Zillow last checked: 8 hours ago
Listing updated: July 26, 2025 at 04:02am
Listed by:
Catherine Reyes,
Windermere Northwest Living
Bought with:
Kay A Hauser, 22012637
Real Broker LLC
Source: NWMLS,MLS#: 2346602
Facts & features
Interior
Bedrooms & bathrooms
- Bedrooms: 4
- Bathrooms: 3
- Full bathrooms: 3
- Main level bathrooms: 1
- Main level bedrooms: 1
Bedroom
- Level: Main
Bathroom full
- Level: Main
Dining room
- Level: Main
Kitchen with eating space
- Level: Main
Living room
- Level: Main
Heating
- Fireplace, Heat Pump, Electric
Cooling
- Heat Pump
Appliances
- Included: Dishwasher(s), Disposal, Microwave(s), Stove(s)/Range(s), Garbage Disposal, Water Heater: Electric
Features
- Walk-In Pantry
- Flooring: Vinyl Plank
- Number of fireplaces: 1
- Fireplace features: Gas, Main Level: 1, Fireplace
Interior area
- Total structure area: 2,406
- Total interior livable area: 2,406 sqft
Property
Parking
- Total spaces: 2
- Parking features: Attached Garage
- Attached garage spaces: 2
Features
- Levels: Two
- Stories: 2
- Patio & porch: Fireplace, Walk-In Pantry, Water Heater
Lot
- Size: 4,930 sqft
- Features: Secluded, Dog Run, Fenced-Fully, Patio, Sprinkler System
- Topography: Level
Details
- Parcel number: 986057547
- Special conditions: Standard
Construction
Type & style
- Home type: SingleFamily
- Property subtype: Single Family Residence
Materials
- Cement Planked, Cement Plank
- Roof: Composition
Condition
- Year built: 2022
- Major remodel year: 2022
Utilities & green energy
- Sewer: Sewer Connected
- Water: Public
Community & neighborhood
Location
- Region: Ridgefield
- Subdivision: Ridgefield
HOA & financial
HOA
- HOA fee: $55 monthly
Other
Other facts
- Listing terms: Cash Out,Conventional,FHA,VA Loan
- Cumulative days on market: 46 days
Price history
| Date | Event | Price |
|---|---|---|
| 6/25/2025 | Sold | $640,000$266/sqft |
Source: | ||
| 5/25/2025 | Pending sale | $640,000$266/sqft |
Source: | ||
| 5/2/2025 | Price change | $640,000-1.5%$266/sqft |
Source: | ||
| 4/22/2025 | Price change | $650,000-3.7%$270/sqft |
Source: | ||
| 4/11/2025 | Listed for sale | $675,000-0.2%$281/sqft |
Source: | ||
Public tax history
| Year | Property taxes | Tax assessment |
|---|---|---|
| 2024 | $5,526 +6.5% | $623,839 0% |
| 2023 | $5,186 +344.7% | $623,858 +5.2% |
| 2022 | $1,166 | $592,882 +374.3% |
Find assessor info on the county website
Neighborhood: 98642
Nearby schools
GreatSchools rating
- 8/10Union Ridge Elementary SchoolGrades: K-4Distance: 1.2 mi
- 6/10View Ridge Middle SchoolGrades: 7-8Distance: 2 mi
- 7/10Ridgefield High SchoolGrades: 9-12Distance: 1.6 mi
Schools provided by the listing agent
- Elementary: Union Ridge Elem
- Middle: View Ridge Mid
- High: Ridgefield High
Source: NWMLS. This data may not be complete. We recommend contacting the local school district to confirm school assignments for this home.
Get a cash offer in 3 minutes
Find out how much your home could sell for in as little as 3 minutes with a no-obligation cash offer.
Estimated market value$634,000
Get a cash offer in 3 minutes
Find out how much your home could sell for in as little as 3 minutes with a no-obligation cash offer.
Estimated market value
$634,000



