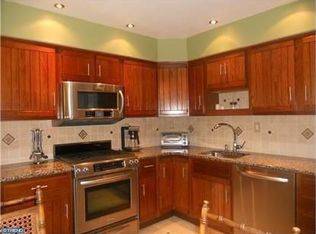Beautiful home in Lower Moreland School District. Corner property. Walk into the foyer with closet. Living room with a large picture window, wood burning stove, wainscot and original hardwood floors. The dining room is open to living room. The kitchen is large, eat-in, with laundry room, powder room and exit to larged fenced in yard with a beautiful wooden deck with gazebo. The hall bath has crown molding, large linen closet, new vanity. New powder room with paneled doors. Master bedroom and 2nd bedroom have wrap around windows, carpets. 3rd bedroom connects to powder room. This home has all new windows, new siding, new roof, shutters and back door. Attic is large walk up with endless possibilites for expansion.
This property is off market, which means it's not currently listed for sale or rent on Zillow. This may be different from what's available on other websites or public sources.
