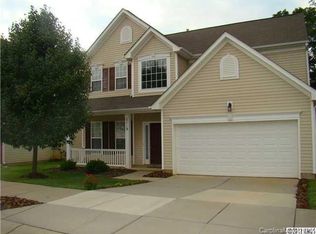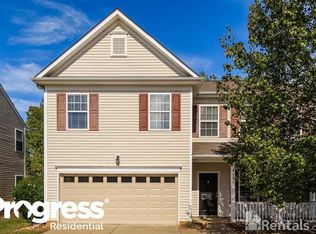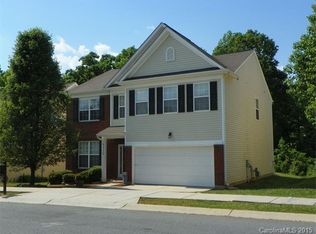Location, location, location...Easy access to Hwy 485, parks, restaurants and shopping center. This home is located within the beautiful Crismark community............This house offers a Large master suite with garden tub and separate shower, 3 additonal bedrooms, Bonus room downstairs and a 2 car garage. The Home backs up to woods. It is updated with wrought iron stair case, beautiful laminate floor , as well as granite counter top. New roof was installed in 2016. Big community pool, playground, soccer field & tennis courts for homeowners to enjoy all year long.
This property is off market, which means it's not currently listed for sale or rent on Zillow. This may be different from what's available on other websites or public sources.


