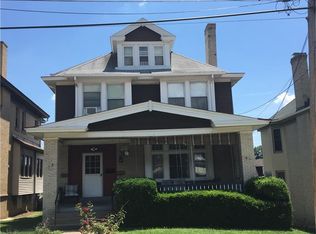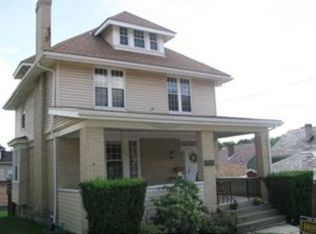Sold for $365,000 on 01/11/23
$365,000
3119 Gaylord Ave, Pittsburgh, PA 15216
4beds
2,188sqft
Single Family Residence
Built in 1910
4,403.92 Square Feet Lot
$398,700 Zestimate®
$167/sqft
$2,135 Estimated rent
Home value
$398,700
$379,000 - $419,000
$2,135/mo
Zestimate® history
Loading...
Owner options
Explore your selling options
What's special
Spectacular 4 bedroom 2bath 3 story home in the heart of Dormont Borough, just 2 short blocks
to the business district on West Liberty Ave busline and the subway T just 3 blocks away,the
classic grand foyer has beautiful woodwork leading to the livrm and dinrm with hardwood floors
2 dec fireplaces and mantels, coferred ceilings, and wainscoting.The foyer leads to the rear hall with a full
1st flr bath and st flr laundry w/stackable wash/dryer, beautiful 17x14 eat in kitchen w/75"x
27" island ,quartz counters, stainless steel appl, was part of 2 story addition(bsmnt/1stfl
2 large bedrms on 2nd flr with 3rd bedrm/office,crown molding,dec fplc,walk in hall closet,new full bath on 2nd floor,3rd is used as family room but perfect mstr/guest suite w baseboard heat,detached garage is now used as home gym with a long driveway to accommodate 4-5 additional vehicles, kitchen opens to the side deck.The 24x10 cov'd front porch offer perfect place for porch parties or AM coffee.New roof 7/20
Zillow last checked: 8 hours ago
Listing updated: January 11, 2023 at 01:45pm
Listed by:
Robert Dini 412-833-7700,
BERKSHIRE HATHAWAY THE PREFERRED REALTY
Bought with:
Karen White, RS309290
HOWARD HANNA REAL ESTATE SERVICES
Source: WPMLS,MLS#: 1586135 Originating MLS: West Penn Multi-List
Originating MLS: West Penn Multi-List
Facts & features
Interior
Bedrooms & bathrooms
- Bedrooms: 4
- Bathrooms: 2
- Full bathrooms: 2
Primary bedroom
- Level: Upper
- Dimensions: 15x14
Bedroom 2
- Level: Upper
- Dimensions: 15x13
Bedroom 3
- Level: Upper
- Dimensions: 13x10
Bedroom 4
- Level: Upper
- Dimensions: 24x18
Dining room
- Level: Main
- Dimensions: 15x14
Entry foyer
- Level: Main
- Dimensions: 17x8
Family room
- Level: Upper
- Dimensions: 24x18
Game room
- Level: Lower
- Dimensions: 18x14
Kitchen
- Level: Main
- Dimensions: 17x14
Laundry
- Level: Main
Living room
- Level: Main
- Dimensions: 15x14
Heating
- Forced Air, Gas
Cooling
- Central Air
Appliances
- Included: Some Gas Appliances, Dryer, Dishwasher, Disposal, Microwave, Refrigerator, Stove, Washer
Features
- Kitchen Island, Window Treatments
- Flooring: Ceramic Tile, Hardwood, Carpet
- Windows: Multi Pane, Window Treatments
- Basement: Full,Walk-Out Access
- Has fireplace: Yes
- Fireplace features: Decorative, Multiple
Interior area
- Total structure area: 2,188
- Total interior livable area: 2,188 sqft
Property
Parking
- Total spaces: 1
- Parking features: Detached, Garage, Garage Door Opener
- Has garage: Yes
Features
- Levels: Three Or More
- Stories: 3
- Pool features: None
Lot
- Size: 4,403 sqft
- Dimensions: 37.5 x 117.5
Details
- Parcel number: 0098G00297000000
Construction
Type & style
- Home type: SingleFamily
- Architectural style: Colonial,Three Story
- Property subtype: Single Family Residence
Materials
- Brick
- Roof: Asphalt
Condition
- Resale
- Year built: 1910
Details
- Warranty included: Yes
Utilities & green energy
- Sewer: Public Sewer
- Water: Public
Community & neighborhood
Community
- Community features: Public Transportation
Location
- Region: Pittsburgh
Price history
| Date | Event | Price |
|---|---|---|
| 1/11/2023 | Sold | $365,000+7.7%$167/sqft |
Source: | ||
| 12/12/2022 | Contingent | $339,000$155/sqft |
Source: | ||
| 12/8/2022 | Listed for sale | $339,000+391.3%$155/sqft |
Source: | ||
| 6/28/2018 | Sold | $69,000-60.6%$32/sqft |
Source: Public Record | ||
| 12/10/2015 | Sold | $175,000+0.1%$80/sqft |
Source: | ||
Public tax history
| Year | Property taxes | Tax assessment |
|---|---|---|
| 2025 | $6,235 +20.5% | $162,500 +13.6% |
| 2024 | $5,175 +665% | $143,000 -11.2% |
| 2023 | $676 -11.2% | $161,000 |
Find assessor info on the county website
Neighborhood: Dormont
Nearby schools
GreatSchools rating
- 8/10Dormont El SchoolGrades: K-5Distance: 0.5 mi
- 6/10Keystone Oaks Middle SchoolGrades: 6-8Distance: 0.5 mi
- 6/10Keystone Oaks High SchoolGrades: 9-12Distance: 0.4 mi
Schools provided by the listing agent
- District: Keystone Oaks
Source: WPMLS. This data may not be complete. We recommend contacting the local school district to confirm school assignments for this home.

Get pre-qualified for a loan
At Zillow Home Loans, we can pre-qualify you in as little as 5 minutes with no impact to your credit score.An equal housing lender. NMLS #10287.

