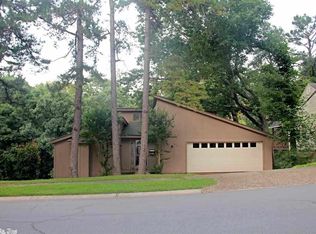Closed
$340,000
3119 Foxcroft Rd, Little Rock, AR 72227
4beds
2,775sqft
Single Family Residence
Built in 1980
0.32 Acres Lot
$389,100 Zestimate®
$123/sqft
$2,223 Estimated rent
Home value
$389,100
$358,000 - $420,000
$2,223/mo
Zestimate® history
Loading...
Owner options
Explore your selling options
What's special
-Fabled Foxcroft-Nestled among the trees in Foxcroft this is a very special home. Built by a local architect for his own family he implemented elements of design that compliment both the bungalow style and a tree house. This house exudes the peace and calm feeling you find in nature by offering decks and large windows overlooking a wooded valley. Inside you will find a split floor plan that offers the primary bedroom privacy on the top level and a second living room and two large bedrooms on the bottom floor. This home gives you the space you have been looking for. The neighborhood is one of the most popular in town due to its location and its proximity to the Little Rock Racquet Club.
Zillow last checked: 8 hours ago
Listing updated: October 04, 2023 at 08:37am
Listed by:
Stacy L Hamilton 501-786-0024,
CBRPM Group
Bought with:
Jordan Henry-Roehrenbeck, AR
Charlotte John Company (Little Rock)
Source: CARMLS,MLS#: 23025791
Facts & features
Interior
Bedrooms & bathrooms
- Bedrooms: 4
- Bathrooms: 3
- Full bathrooms: 2
- 1/2 bathrooms: 1
Dining room
- Features: Separate Dining Room, Eat-in Kitchen
Heating
- Natural Gas, Zoned
Cooling
- Electric
Appliances
- Included: Free-Standing Range, Gas Range, Dishwasher, Disposal
- Laundry: Washer Hookup, Gas Dryer Hookup
Features
- Walk-In Closet(s), Ceiling Fan(s), Walk-in Shower, Sheet Rock, Primary Bedroom Apart, 2 Bedrooms Same Level
- Flooring: Carpet, Tile, Luxury Vinyl
- Doors: Insulated Doors
- Windows: Window Treatments, Insulated Windows
- Has fireplace: Yes
- Fireplace features: Gas Starter, Insert, Gas Logs Present
Interior area
- Total structure area: 2,775
- Total interior livable area: 2,775 sqft
Property
Parking
- Total spaces: 2
- Parking features: Parking Pad, Two Car
Features
- Levels: Multi/Split
- Patio & porch: Deck
Lot
- Size: 0.32 Acres
- Features: Wooded, Subdivided
Details
- Parcel number: 43L0440005900
Construction
Type & style
- Home type: SingleFamily
- Architectural style: Craftsman
- Property subtype: Single Family Residence
Materials
- Frame
- Foundation: Slab
- Roof: Shingle
Condition
- New construction: No
- Year built: 1980
Utilities & green energy
- Electric: Elec-Municipal (+Entergy)
- Gas: Gas-Natural
- Sewer: Public Sewer
- Water: Public
- Utilities for property: Natural Gas Connected
Green energy
- Energy efficient items: Doors
Community & neighborhood
Location
- Region: Little Rock
- Subdivision: Foxcroft
HOA & financial
HOA
- Has HOA: No
Other
Other facts
- Listing terms: VA Loan,FHA,Conventional,Cash
- Road surface type: Paved
Price history
| Date | Event | Price |
|---|---|---|
| 9/29/2023 | Sold | $340,000-2.9%$123/sqft |
Source: | ||
| 8/18/2023 | Listed for sale | $350,000+22.9%$126/sqft |
Source: | ||
| 7/15/2020 | Sold | $284,900-1.7%$103/sqft |
Source: | ||
| 2/1/2020 | Price change | $289,900-1.7%$104/sqft |
Source: Desselle Real Estate #20000017 Report a problem | ||
| 12/3/2019 | Price change | $295,000-1.6%$106/sqft |
Source: Desselle Real Estate #19030053 Report a problem | ||
Public tax history
| Year | Property taxes | Tax assessment |
|---|---|---|
| 2024 | $4,631 +10.1% | $66,162 |
| 2023 | $4,206 +1.3% | $66,162 +2.3% |
| 2022 | $4,154 +4.7% | $64,700 +5% |
Find assessor info on the county website
Neighborhood: 72227
Nearby schools
GreatSchools rating
- 9/10Jefferson Elementary SchoolGrades: K-5Distance: 1 mi
- 6/10Pulaski Heights Middle SchoolGrades: 6-8Distance: 3.2 mi
- 5/10Central High SchoolGrades: 9-12Distance: 4.7 mi
Get pre-qualified for a loan
At Zillow Home Loans, we can pre-qualify you in as little as 5 minutes with no impact to your credit score.An equal housing lender. NMLS #10287.
Sell with ease on Zillow
Get a Zillow Showcase℠ listing at no additional cost and you could sell for —faster.
$389,100
2% more+$7,782
With Zillow Showcase(estimated)$396,882
