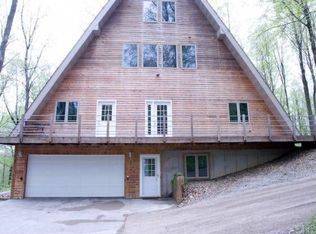Your dream home is perfectly situated on over 2 acres in Toddville Iowa. Surrounded by mature trees and freshly updated landscaping this is the home you will love coming home too. Youâll find 4 Bdrms, 3 baths, 3 stall attached garage w/new cabinets & lighting, 2 private decks, 2 secluded patio areas, and all the beautiful trees and wildlife youâve been searching for. The current owner has added and/or refinished all the hardwood floor, added floor outlets, replaced all trim & doors on main, added new lighting, new carpet, new paint, new storm door, & window coverings/blinds. The kitchen has new pantry cabinet, new door handles, new appliances, upgraded granite tops and tile backsplash. The master bath is ALL NEW! Youâll love the tile shower w/glass door, soaking tub, under mounted sinks w/quartz top and heated tile floor! A true Master Suite! LOOK NO FURTHER!!! THIS IS THE ONE!!!
This property is off market, which means it's not currently listed for sale or rent on Zillow. This may be different from what's available on other websites or public sources.

