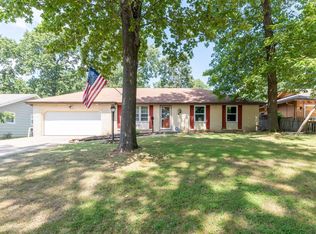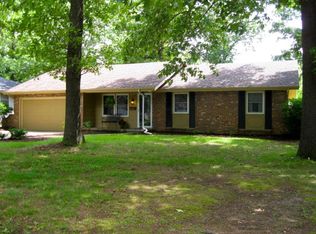Closed
Price Unknown
3119 Grand Street, Springfield, MO 65804
3beds
1,950sqft
Single Family Residence
Built in 1967
10,018.8 Square Feet Lot
$316,700 Zestimate®
$--/sqft
$1,456 Estimated rent
Home value
$316,700
$301,000 - $333,000
$1,456/mo
Zestimate® history
Loading...
Owner options
Explore your selling options
What's special
Beautiful 1,950 square foot home with custom woodwork, high ceilings, hardwood floors, solid hardwood cabinets, and granite countertops. Custom stone fireplace. This home was fully renovated in 2017 by a high-end trim carpenter. Quiet neighborhood (dead end street), 5 minutes from practically everything in Springfield. Includes appliances. Jacuzzi tub, custom walk in shower. Fenced in backyard with patio and shed. Beautiful landscaping and gardens with flowering perennials. Sealed crawl space, spray foam insulation, whole house water filter, new electric service and wiring (2017), new plumbing (2017), new HVAC and roof. One of a kind home! Impeccably maintained with quality upgrades. Optionally fully furnished (additional cost).
Zillow last checked: 8 hours ago
Listing updated: August 02, 2024 at 02:57pm
Listed by:
JaNell Simpson 855-456-4945,
ListWithFreedom.com Inc
Bought with:
Tamara Simpson, 2019015642
Keller Williams
Source: SOMOMLS,MLS#: 60241422
Facts & features
Interior
Bedrooms & bathrooms
- Bedrooms: 3
- Bathrooms: 2
- Full bathrooms: 2
Primary bedroom
- Description: Separate Shower
- Area: 285
- Dimensions: 19 x 15
Bedroom 2
- Area: 140
- Dimensions: 14 x 10
Bedroom 3
- Area: 156
- Dimensions: 13 x 12
Family room
- Area: 238
- Dimensions: 14 x 17
Kitchen
- Description: Island, Bar, Stone Counters
- Area: 288
- Dimensions: 18 x 16
Living room
- Area: 324
- Dimensions: 18 x 18
Utility room
- Description: Electric Dryer
- Area: 99
- Dimensions: 11 x 9
Heating
- Central, Natural Gas
Cooling
- Central Air
Appliances
- Included: Dishwasher, Disposal, Dryer, Microwave, Refrigerator, Washer
- Laundry: Main Level
Features
- Vaulted Ceiling(s)
- Flooring: Carpet, Laminate, Marble, Tile, Wood
- Has basement: No
- Has fireplace: Yes
- Fireplace features: Wood Burning
Interior area
- Total structure area: 1,950
- Total interior livable area: 1,950 sqft
- Finished area above ground: 1,950
- Finished area below ground: 0
Property
Parking
- Total spaces: 2
- Parking features: Driveway, Garage Faces Rear
- Attached garage spaces: 2
- Has uncovered spaces: Yes
Features
- Levels: One
- Stories: 1
- Fencing: Partial,Wood
Lot
- Size: 10,018 sqft
- Dimensions: 72 x 137
Details
- Parcel number: 881221407025
Construction
Type & style
- Home type: SingleFamily
- Architectural style: Ranch
- Property subtype: Single Family Residence
Materials
- HardiPlank Type, Frame
- Foundation: Crawl Space
Condition
- Year built: 1967
Utilities & green energy
- Sewer: Public Sewer
- Water: Public
Community & neighborhood
Location
- Region: Springfield
- Subdivision: Coachlight Village
Other
Other facts
- Listing terms: Cash,Conventional,FHA,VA Loan
Price history
| Date | Event | Price |
|---|---|---|
| 5/31/2023 | Sold | -- |
Source: | ||
| 5/1/2023 | Pending sale | $335,000$172/sqft |
Source: | ||
| 4/27/2023 | Listed for sale | $335,000+148.3%$172/sqft |
Source: | ||
| 12/12/2018 | Sold | -- |
Source: Public Record | ||
| 7/26/2017 | Listing removed | $134,900$69/sqft |
Source: Murney Associates, Realtors #60072003 | ||
Public tax history
| Year | Property taxes | Tax assessment |
|---|---|---|
| 2024 | $1,534 +0.6% | $28,600 |
| 2023 | $1,526 +10.7% | $28,600 +13.4% |
| 2022 | $1,378 +0% | $25,230 |
Find assessor info on the county website
Neighborhood: Bingham
Nearby schools
GreatSchools rating
- 5/10Bingham Elementary SchoolGrades: K-5Distance: 1.3 mi
- 9/10Hickory Hills Middle SchoolGrades: 6-8Distance: 3.9 mi
- 8/10Glendale High SchoolGrades: 9-12Distance: 2.2 mi
Schools provided by the listing agent
- Elementary: SGF-Bingham
- Middle: SGF-Hickory Hills
- High: SGF-Glendale
Source: SOMOMLS. This data may not be complete. We recommend contacting the local school district to confirm school assignments for this home.

