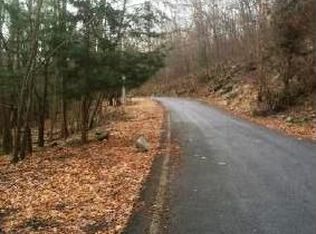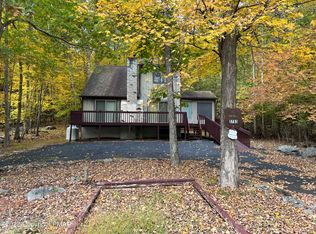Sold for $325,000 on 12/06/24
$325,000
3119 Delaware Cir, Bushkill, PA 18324
3beds
2,951sqft
Single Family Residence
Built in 1980
0.48 Acres Lot
$341,200 Zestimate®
$110/sqft
$2,603 Estimated rent
Home value
$341,200
$290,000 - $403,000
$2,603/mo
Zestimate® history
Loading...
Owner options
Explore your selling options
What's special
Charming 3 bedroom 3 full bath fully renovated inside and out with three levels of living space in the four season amenity filled community of Saw Creek Estates. Lots of privacy on nearly a half acre wooded lot in a peaceful cul-de-sac. Public water & sewer, paved driveway, and a 1 car built in garage that could be a mud room and a place to keep all of your beach gear, boats, and skis. This home also offers the luxury of your own beautiful sauna. The main level features a bright open floor plan with a wood stove, vaulted ceilings, and a slider to the wrap around deck over looking the woods. It opens with a barn door slider into a florida room that also has a vaulted ceiling and plenty of natural light. It is currently set up as a 4th bedroom. There is a full bath that opens to the first floor bedroom. The second level has a cat walk overlooking the Living area, 2 additional bedrooms, one has a private balcony to relax on, and a full bath. The lower level has a full bath, a sauna, a generous sized family room set up as a movie room and a separate laundry room. Saw Creek has ski slopes, indoor/outdoor pools and tennis, lake and beach, boating, Restaurant and bar, and a fitness center, or have fun at the nearby water parks and ski resorts. This home comes fully furnished, move right in and start enjoying the perfect summer in this peaceful wooded setting in the Poconos.
Zillow last checked: 8 hours ago
Listing updated: December 06, 2024 at 08:50am
Listed by:
Gregory Weidenbaum 570-390-4646,
Redstone Run Realty, LLC
Bought with:
Teresa Valente, RS360080
Century 21 Geba Realty
Source: PWAR,MLS#: PW241742
Facts & features
Interior
Bedrooms & bathrooms
- Bedrooms: 3
- Bathrooms: 3
- Full bathrooms: 3
Bedroom 1
- Area: 132
- Dimensions: 12 x 11
Bedroom 2
- Area: 132
- Dimensions: 12 x 11
Bedroom 3
- Area: 132
- Dimensions: 12 x 11
Bathroom 1
- Area: 40
- Dimensions: 8 x 5
Bathroom 2
- Area: 40
- Dimensions: 8 x 5
Bathroom 3
- Description: Sauna
- Area: 345
- Dimensions: 23 x 15
Eating area
- Area: 96
- Dimensions: 12 x 8
Family room
- Area: 345
- Dimensions: 23 x 15
Other
- Description: vaulted ceiling
- Area: 110
- Dimensions: 11 x 10
Kitchen
- Area: 132
- Dimensions: 12 x 11
Laundry
- Area: 60
- Dimensions: 10 x 6
Living room
- Description: vaulted ceiling, wood stove, deck access
- Area: 432
- Dimensions: 27 x 16
Other
- Description: Garage
- Area: 209
- Dimensions: 19 x 11
Heating
- Electric, Wood Stove
Cooling
- Ceiling Fan(s)
Appliances
- Included: Dishwasher, Washer/Dryer, Stainless Steel Appliance(s), Refrigerator, Microwave, Electric Range
- Laundry: Laundry Room
Features
- Cathedral Ceiling(s), Sauna, Eat-in Kitchen
- Flooring: Vinyl
- Basement: Exterior Entry,Walk-Out Access,Sump Pump,Heated,Full,Finished
- Has fireplace: Yes
- Fireplace features: Living Room, Wood Burning
Interior area
- Total structure area: 2,951
- Total interior livable area: 2,951 sqft
- Finished area above ground: 1,623
- Finished area below ground: 1,328
Property
Parking
- Total spaces: 1
- Parking features: Driveway, Off Street, Garage
- Garage spaces: 1
- Has uncovered spaces: Yes
Features
- Stories: 2
- Patio & porch: Deck
- Pool features: Association
- Body of water: None
Lot
- Size: 0.48 Acres
- Features: Cul-De-Sac
Details
- Parcel number: 196.010161 038461
- Zoning: Residential
Construction
Type & style
- Home type: SingleFamily
- Architectural style: Contemporary
- Property subtype: Single Family Residence
Materials
- Vinyl Siding
- Roof: Asphalt,Fiberglass
Condition
- New construction: No
- Year built: 1980
Utilities & green energy
- Electric: 200+ Amp Service, Circuit Breakers
- Sewer: Public Sewer
- Water: Public
Community & neighborhood
Security
- Security features: 24 Hour Security, Gated Community
Location
- Region: Bushkill
- Subdivision: Saw Creek Estates
HOA & financial
HOA
- Has HOA: Yes
- HOA fee: $1,972 annually
- Amenities included: Beach Access, Trash, Tennis Court(s), Snow Removal, Ski Accessible, Security, Pool, Indoor Pool, Gated, Fitness Center
- Second HOA fee: $1,580 one time
Other
Other facts
- Listing terms: Cash,Conventional
- Road surface type: Paved
Price history
| Date | Event | Price |
|---|---|---|
| 12/6/2024 | Sold | $325,000-4.1%$110/sqft |
Source: | ||
| 11/5/2024 | Pending sale | $339,000$115/sqft |
Source: | ||
| 10/16/2024 | Price change | $339,000-2.9%$115/sqft |
Source: PMAR #PM-114038 | ||
| 8/22/2024 | Price change | $349,000-2.8%$118/sqft |
Source: PMAR #PM-114038 | ||
| 7/4/2024 | Price change | $359,000-2.9%$122/sqft |
Source: PMAR #PM-114038 | ||
Public tax history
| Year | Property taxes | Tax assessment |
|---|---|---|
| 2025 | $5,079 +1.6% | $30,960 |
| 2024 | $5,000 +1.5% | $30,960 |
| 2023 | $4,925 +3.2% | $30,960 |
Find assessor info on the county website
Neighborhood: 18324
Nearby schools
GreatSchools rating
- 5/10Middle Smithfield El SchoolGrades: K-5Distance: 4.4 mi
- 3/10Lehman Intermediate SchoolGrades: 6-8Distance: 4.2 mi
- 3/10East Stroudsburg Senior High School NorthGrades: 9-12Distance: 4.3 mi

Get pre-qualified for a loan
At Zillow Home Loans, we can pre-qualify you in as little as 5 minutes with no impact to your credit score.An equal housing lender. NMLS #10287.
Sell for more on Zillow
Get a free Zillow Showcase℠ listing and you could sell for .
$341,200
2% more+ $6,824
With Zillow Showcase(estimated)
$348,024
