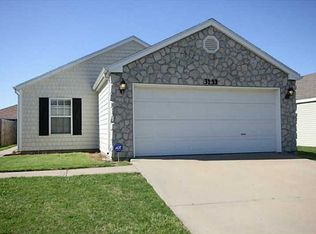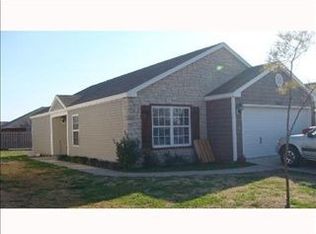Sold for $200,000 on 06/04/25
$200,000
3119 Commons Ave, Springdale, AR 72764
3beds
1,192sqft
Single Family Residence
Built in 2003
6,904.26 Square Feet Lot
$204,400 Zestimate®
$168/sqft
$1,611 Estimated rent
Home value
$204,400
$186,000 - $225,000
$1,611/mo
Zestimate® history
Loading...
Owner options
Explore your selling options
What's special
This charming home is ready for its new owners to complete the remodel project. Home will be sold "As Is" with some remodeling already completed. This is the perfect project home for first time buyers or investors. Home has vaulted ceilings with lots of natural light. Rock and shake on exterior to welcome you to your new home!
Zillow last checked: 8 hours ago
Listing updated: June 06, 2025 at 08:01am
Listed by:
Shelly Muston 479-595-2919,
Coldwell Banker Harris McHaney & Faucette -Fayette
Bought with:
Eduardo Sierra, EB00076748
McMullen Realty Group
Source: ArkansasOne MLS,MLS#: 1300476 Originating MLS: Northwest Arkansas Board of REALTORS MLS
Originating MLS: Northwest Arkansas Board of REALTORS MLS
Facts & features
Interior
Bedrooms & bathrooms
- Bedrooms: 3
- Bathrooms: 2
- Full bathrooms: 2
Bedroom
- Level: Main
Bedroom
- Level: Main
Bedroom
- Level: Main
Bathroom
- Level: Main
Bathroom
- Level: Main
Eat in kitchen
- Level: Main
Family room
- Level: Main
Garage
- Level: Main
Heating
- Electric
Cooling
- Electric
Appliances
- Included: Dryer, Dishwasher, Electric Oven, Electric Range, Electric Water Heater, Washer
- Laundry: Washer Hookup, Dryer Hookup
Features
- Ceiling Fan(s), Eat-in Kitchen, None, Programmable Thermostat
- Flooring: Carpet, Laminate, Simulated Wood
- Windows: Vinyl
- Basement: None
- Has fireplace: No
Interior area
- Total structure area: 1,192
- Total interior livable area: 1,192 sqft
Property
Parking
- Total spaces: 2
- Parking features: Attached, Garage
- Has attached garage: Yes
- Covered spaces: 2
Features
- Levels: One
- Stories: 1
- Patio & porch: Patio
- Exterior features: Concrete Driveway
- Pool features: None
- Fencing: Back Yard,Privacy,Wood
- Waterfront features: None
Lot
- Size: 6,904 sqft
- Dimensions: 147 x 47 & 48 front
- Features: Cleared, City Lot, Near Park, Subdivision
Details
- Additional structures: None
- Parcel number: 81535950000
- Zoning description: Residential
- Special conditions: None
Construction
Type & style
- Home type: SingleFamily
- Architectural style: Traditional
- Property subtype: Single Family Residence
Materials
- Rock, Vinyl Siding
- Foundation: Slab
- Roof: Asphalt,Shingle
Condition
- New construction: No
- Year built: 2003
Utilities & green energy
- Sewer: Public Sewer
- Water: Public
- Utilities for property: Cable Available, Electricity Available, Sewer Available, Water Available
Community & neighborhood
Community
- Community features: Playground, Near Schools, Park, Shopping, Trails/Paths
Location
- Region: Springdale
- Subdivision: Butterfield Gardens
HOA & financial
HOA
- Has HOA: No
Other
Other facts
- Road surface type: Paved
Price history
| Date | Event | Price |
|---|---|---|
| 6/4/2025 | Sold | $200,000-9.1%$168/sqft |
Source: | ||
| 3/6/2025 | Listed for sale | $220,000+206.8%$185/sqft |
Source: | ||
| 8/21/2015 | Listing removed | $71,700$60/sqft |
Source: REALHome Services and Solutions Report a problem | ||
| 7/26/2015 | Price change | $71,700-5%$60/sqft |
Source: REALHome Services and Solutions Report a problem | ||
| 6/24/2015 | Listed for sale | $75,472-28.1%$63/sqft |
Source: REALHome Services and Solutions Report a problem | ||
Public tax history
| Year | Property taxes | Tax assessment |
|---|---|---|
| 2024 | $461 -6.4% | $18,593 +4.8% |
| 2023 | $493 -4.5% | $17,748 +5% |
| 2022 | $516 +7.8% | $16,903 +4.4% |
Find assessor info on the county website
Neighborhood: 72764
Nearby schools
GreatSchools rating
- 6/10Sonora Elementary SchoolGrades: PK-5Distance: 2.9 mi
- 4/10Lakeside Jr. HighGrades: 8-9Distance: 1.5 mi
- 4/10Springdale High SchoolGrades: 10-12Distance: 2.5 mi
Schools provided by the listing agent
- District: Springdale
Source: ArkansasOne MLS. This data may not be complete. We recommend contacting the local school district to confirm school assignments for this home.

Get pre-qualified for a loan
At Zillow Home Loans, we can pre-qualify you in as little as 5 minutes with no impact to your credit score.An equal housing lender. NMLS #10287.
Sell for more on Zillow
Get a free Zillow Showcase℠ listing and you could sell for .
$204,400
2% more+ $4,088
With Zillow Showcase(estimated)
$208,488
