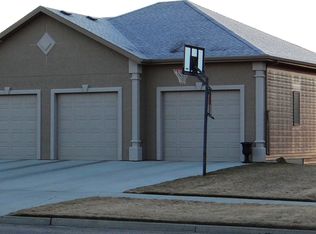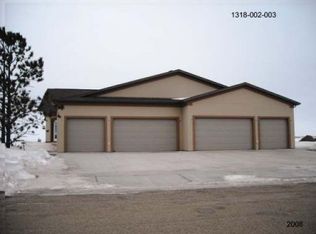QUALITY IS IN THE DETAILS! From the Front Step you'll fall in Love with this Ranch style home in Promontory Point. That first step leads you into a wide open Living Room with Gas Fireplace, Dining area and Custom Kitchen. If you love to cook, you'll enjoy the double oven range with induction cooktop, Maple Cabinets, Granite Counters and Corner pantry! Master Suite gives you the luxury of a tiled shower, double sink vanity and Jet Tub. Two additional bedrooms and Full bath are great for family or guests. Plus the half bath and separate Laundry Room off the garage are SO convenient! And WHAT a garage! Finished and heated, it has 1184 sq ft. TONS of room for vehicles and toys! Walk-out Lower level is MADE for fun and entertaining! It features an AMAZING wet bar with its own appliances, and the walk-in pantry is SUPER for storing supplies. Family room has gas fireplace and projection t.v. system with room for pool/game table. Exercise room is set up to view the t.v. as well. This level also features 2 additional bedrooms and full bath. Mechanical room has great storage and the Furnace features a UV air cleaner to filter out pathogens. This Home has SO MANY options to enjoy the outdoors! Front patio is perfect for an early cup of coffee. Maintenance free Covered Deck is great for grilling dinner. PLUS the walk-out basement patio is wonderful for entertaining guests! Don't hesitate to take a look!
This property is off market, which means it's not currently listed for sale or rent on Zillow. This may be different from what's available on other websites or public sources.

