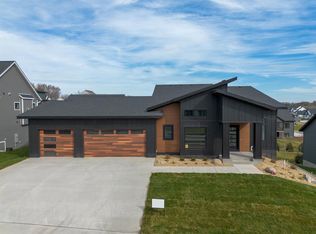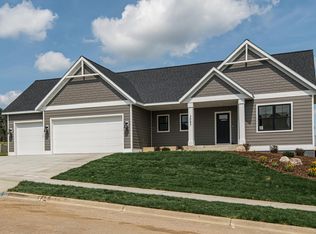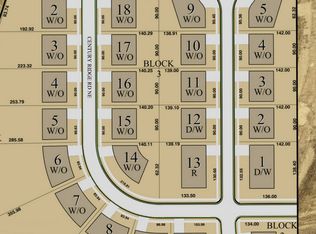Closed
$709,900
3119 Century Ridge Rd NE, Rochester, MN 55906
4beds
2,855sqft
Single Family Residence
Built in 2021
0.29 Acres Lot
$740,900 Zestimate®
$249/sqft
$3,036 Estimated rent
Home value
$740,900
$674,000 - $808,000
$3,036/mo
Zestimate® history
Loading...
Owner options
Explore your selling options
What's special
Stunning walkout ranch home with a touch of modern flare, and great curb appeal, that offers 4 bedrooms, 3 baths, screened in deck and 3 car heated garage. The main floor overflows with great natural light with open floor plan to living room with gas fireplace, spacious kitchen offering large island, stainless steel appliances, pantry, beautiful backsplash, lots of cabinet, countertop space with just steps away to the dining area and deck to be enjoyed through most of the seasons. Tucked in back is the primary bedroom with great windows, 3/4 tiled walk-in shower with double vanity and walk-in closet with custom closet system. There is also a 2nd bedroom and full bath with just steps away from drop station, mudroom offering bench seat with cubbies, closet, and laundry room with sink countertops and cabinets. Walking down the open staircase showing off great lighting and windows to the lower level has large family room with large wet bar area for entertainment and sliding patio doors to backyard. There are 2 nice sized bedrooms with nice closet systems, a full bath and wonderful storage space. Enjoy all this home has to offer with many great amenities throughout and close proximity to schools, shopping, healthcare, parks and more.
Zillow last checked: 8 hours ago
Listing updated: January 23, 2026 at 10:25pm
Listed by:
Trina Solano 507-261-4030,
Edina Realty, Inc.,
Natalia Whaley 507-884-7874
Bought with:
Susan M Johnson
Re/Max Results
Source: NorthstarMLS as distributed by MLS GRID,MLS#: 6596699
Facts & features
Interior
Bedrooms & bathrooms
- Bedrooms: 4
- Bathrooms: 3
- Full bathrooms: 1
- 3/4 bathrooms: 1
- 1/2 bathrooms: 1
Bedroom
- Level: Main
- Area: 196 Square Feet
- Dimensions: 14x14
Bedroom 2
- Level: Main
- Area: 168 Square Feet
- Dimensions: 12x14
Bedroom 3
- Level: Lower
- Area: 195 Square Feet
- Dimensions: 15x13
Bedroom 4
- Level: Lower
- Area: 182 Square Feet
- Dimensions: 14x13
Primary bathroom
- Level: Main
- Area: 78 Square Feet
- Dimensions: 6x13
Deck
- Level: Main
- Area: 182 Square Feet
- Dimensions: 14x13
Dining room
- Level: Main
- Area: 84 Square Feet
- Dimensions: 7x12
Family room
- Level: Lower
- Area: 475 Square Feet
- Dimensions: 19x25
Kitchen
- Level: Main
- Area: 154 Square Feet
- Dimensions: 11x14
Laundry
- Level: Main
- Area: 40 Square Feet
- Dimensions: 5x8
Living room
- Level: Main
- Area: 225 Square Feet
- Dimensions: 15x15
Mud room
- Level: Main
- Area: 35 Square Feet
- Dimensions: 7x5
Patio
- Level: Lower
Heating
- Forced Air, Fireplace(s)
Cooling
- Central Air
Appliances
- Laundry: Laundry Room, Main Level
Features
- Basement: Finished,Concrete,Walk-Out Access
- Number of fireplaces: 1
- Fireplace features: Gas
Interior area
- Total structure area: 2,855
- Total interior livable area: 2,855 sqft
- Finished area above ground: 1,543
- Finished area below ground: 1,312
Property
Parking
- Total spaces: 3
- Parking features: Attached, Heated Garage
- Attached garage spaces: 3
Accessibility
- Accessibility features: None
Features
- Levels: One
- Stories: 1
- Patio & porch: Covered, Deck, Patio, Screened
Lot
- Size: 0.29 Acres
- Dimensions: 90 x 140
Details
- Foundation area: 1543
- Parcel number: 732933083578
- Zoning description: Residential-Single Family
Construction
Type & style
- Home type: SingleFamily
- Property subtype: Single Family Residence
Materials
- Roof: Age 8 Years or Less
Condition
- New construction: No
- Year built: 2021
Utilities & green energy
- Gas: Natural Gas
- Sewer: City Sewer/Connected
- Water: City Water/Connected
Community & neighborhood
Location
- Region: Rochester
- Subdivision: Century Valley
HOA & financial
HOA
- Has HOA: No
Price history
| Date | Event | Price |
|---|---|---|
| 1/23/2025 | Sold | $709,900-2.1%$249/sqft |
Source: | ||
| 12/23/2024 | Pending sale | $724,900$254/sqft |
Source: | ||
| 10/9/2024 | Price change | $724,900-2%$254/sqft |
Source: | ||
| 9/4/2024 | Listed for sale | $739,900+12.8%$259/sqft |
Source: | ||
| 11/22/2021 | Sold | $655,650-1.1%$230/sqft |
Source: | ||
Public tax history
| Year | Property taxes | Tax assessment |
|---|---|---|
| 2025 | $9,580 +13.5% | $685,100 +4.8% |
| 2024 | $8,444 | $653,800 +2.1% |
| 2023 | -- | $640,400 +2.9% |
Find assessor info on the county website
Neighborhood: 55906
Nearby schools
GreatSchools rating
- 7/10Jefferson Elementary SchoolGrades: PK-5Distance: 1.7 mi
- 8/10Century Senior High SchoolGrades: 8-12Distance: 1 mi
- 4/10Kellogg Middle SchoolGrades: 6-8Distance: 1.9 mi
Schools provided by the listing agent
- Elementary: Jefferson
- Middle: Kellogg
- High: Century
Source: NorthstarMLS as distributed by MLS GRID. This data may not be complete. We recommend contacting the local school district to confirm school assignments for this home.
Get a cash offer in 3 minutes
Find out how much your home could sell for in as little as 3 minutes with a no-obligation cash offer.
Estimated market value$740,900
Get a cash offer in 3 minutes
Find out how much your home could sell for in as little as 3 minutes with a no-obligation cash offer.
Estimated market value
$740,900


