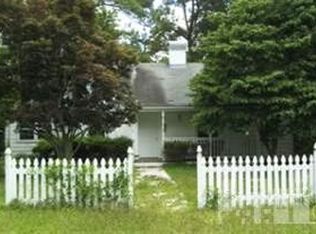Cute remodeled brick cottage located in the center of Wilmington. Chef's dream kitchen with high end stainless appliances, six burner gas range, granite counter tops, hardwood flooring and high end lighting. Both bedrooms still have the original hardwood flooring that has been beautifully refinished and the hall bath still has the beautiful original black and white ceramic tile on the floor. In addition there is an office, den and living room as well as dining room. You will find a covered rocking chair front porch, patio and large fenced rear yard.
This property is off market, which means it's not currently listed for sale or rent on Zillow. This may be different from what's available on other websites or public sources.

