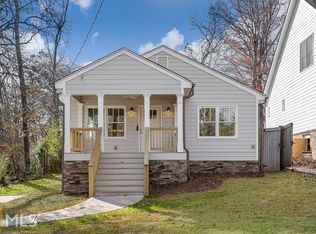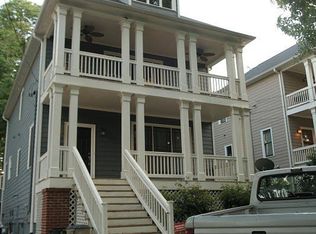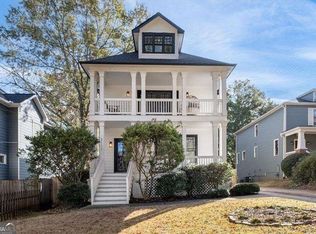Listing Agent: GUY VAN ORT; (404) 626-6580; guyvanort@kw.com; You will love this delightful, nearly-new Craftsman-style bungalow. It comes with all high-end amenities like soft-close cabinets and drawers in kitchen, granite counters in kitchen and baths, Bosch SS appliances, hardwood floors. Don't miss the unique barrel-shaped hall ceiling. You'll love to entertain on your fabulous front porch with ample of room for a swing and plenty of chairs. Great entertaining layout both inside and out with the kitchen open to FR with huge island which opens to a large covered patio. Huge master suite w/sitting area. Huge master shower.
This property is off market, which means it's not currently listed for sale or rent on Zillow. This may be different from what's available on other websites or public sources.


