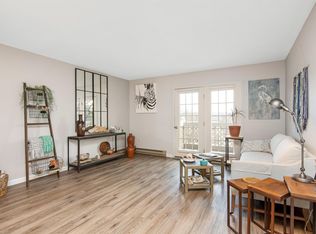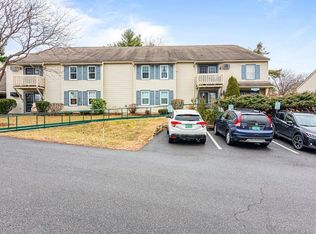Closed
Listed by:
Sarah Harrington,
Coldwell Banker Hickok and Boardman Off:802-863-1500
Bought with: Coldwell Banker Hickok and Boardman
$289,000
3118 The Terraces, Shelburne, VT 05482
2beds
912sqft
Condominium
Built in 1985
-- sqft lot
$289,700 Zestimate®
$317/sqft
$2,142 Estimated rent
Home value
$289,700
$264,000 - $319,000
$2,142/mo
Zestimate® history
Loading...
Owner options
Explore your selling options
What's special
A wonderful opportunity to live at The Terraces, a sought after 55+ independent living community close to village of Shelburne! This inviting first-floor flat offers two bedrooms, a full bathroom, large storage closet, and highly coveted deeded carport. A shared washer and dryer are located down the hallway on the same floor. The owner thoughtfully enhanced the living room with warm engineered hardwood floors and removed a section of the kitchen wall, creating a full view from the kitchen to the living room and outdoor patio. The condo has beautiful easterly views and is located across the street from the Audubon Building, where residents can enjoy the community dining room, cozy living room with fireplace, crafts room, library, an exercise room, and even a beauty shop/hairdresser. Many residences take full advantage of the option of weekday meals, available on a monthly plan, and also participate in a variety of activities such as crafts, games, yoga, excursions, and shopping. Regular group outings to the grocery store, bank, and pharmacy are also available, with carry-in service offered for those who need help bringing in their groceries. For those with a green thumb, there’s garden space to grow vegetables and flowers. There is also a small dog park available on-site. This vibrant community is located near Lake Champlain, Shelburne Farms, Shelburne Museum, restaurants, and shopping, offering the perfect balance of tranquility, convenience, and accessibility.
Zillow last checked: 8 hours ago
Listing updated: April 29, 2025 at 10:01am
Listed by:
Sarah Harrington,
Coldwell Banker Hickok and Boardman Off:802-863-1500
Bought with:
Julie Gaboriault
Coldwell Banker Hickok and Boardman
Source: PrimeMLS,MLS#: 5019046
Facts & features
Interior
Bedrooms & bathrooms
- Bedrooms: 2
- Bathrooms: 1
- 3/4 bathrooms: 1
Heating
- Baseboard, Electric
Cooling
- Wall Unit(s)
Appliances
- Included: Dishwasher, Disposal, Microwave, Electric Range, Refrigerator, Electric Water Heater, Owned Water Heater, Tank Water Heater
Features
- Kitchen/Living, Natural Light, Walk-In Closet(s)
- Flooring: Carpet, Hardwood, Tile
- Windows: Blinds, Drapes
- Has basement: No
Interior area
- Total structure area: 912
- Total interior livable area: 912 sqft
- Finished area above ground: 912
- Finished area below ground: 0
Property
Parking
- Total spaces: 1
- Parking features: Paved, Deeded, Off Street, On Site, Visitor, Covered, Attached, Carport
- Garage spaces: 1
- Has carport: Yes
Accessibility
- Accessibility features: 1st Floor 3/4 Bathroom, 1st Floor Bedroom, 1st Floor Hrd Surfce Flr, 1st Floor Low-Pile Carpet, Access to Common Areas, Laundry Access w/No Steps, Access to Parking, Accessibility Features, Bathroom w/Step-in Shower, Grab Bars in Bathroom, Handicap Modified, Hard Surface Flooring, Low Pile Carpet, No Stairs from Parking, One-Level Home, Paved Parking, Zero-Step Entry Ramp, 1st Floor Laundry
Features
- Levels: One
- Stories: 1
- Exterior features: Deck, Garden
Lot
- Features: Condo Development, Landscaped, Near Paths, Near Shopping
Details
- Parcel number: 58218311598
- Zoning description: Residential
Construction
Type & style
- Home type: Condo
- Property subtype: Condominium
Materials
- Wood Frame, Vinyl Siding
- Foundation: Concrete Slab
- Roof: Asphalt Shingle
Condition
- New construction: No
- Year built: 1985
Utilities & green energy
- Electric: Circuit Breakers
- Sewer: Public Sewer
- Utilities for property: Cable at Site
Community & neighborhood
Security
- Security features: Carbon Monoxide Detector(s), Smoke Detector(s)
Senior living
- Senior community: Yes
Location
- Region: Shelburne
HOA & financial
Other financial information
- Additional fee information: Fee: $610
Other
Other facts
- Road surface type: Paved
Price history
| Date | Event | Price |
|---|---|---|
| 4/28/2025 | Sold | $289,000$317/sqft |
Source: | ||
| 3/6/2025 | Listed for sale | $289,000$317/sqft |
Source: | ||
| 3/5/2025 | Contingent | $289,000$317/sqft |
Source: | ||
| 11/14/2024 | Price change | $289,000-3.3%$317/sqft |
Source: | ||
| 10/17/2024 | Listed for sale | $299,000+2890%$328/sqft |
Source: | ||
Public tax history
| Year | Property taxes | Tax assessment |
|---|---|---|
| 2023 | -- | $110,000 |
| 2022 | -- | $110,000 |
| 2021 | -- | $110,000 |
Find assessor info on the county website
Neighborhood: 05482
Nearby schools
GreatSchools rating
- 8/10Shelburne Community SchoolGrades: PK-8Distance: 1.2 mi
- 10/10Champlain Valley Uhsd #15Grades: 9-12Distance: 6 mi
Schools provided by the listing agent
- Elementary: Shelburne Community School
- Middle: Shelburne Community School
- High: Champlain Valley UHSD #15
- District: Champlain Valley UHSD 15
Source: PrimeMLS. This data may not be complete. We recommend contacting the local school district to confirm school assignments for this home.

Get pre-qualified for a loan
At Zillow Home Loans, we can pre-qualify you in as little as 5 minutes with no impact to your credit score.An equal housing lender. NMLS #10287.

