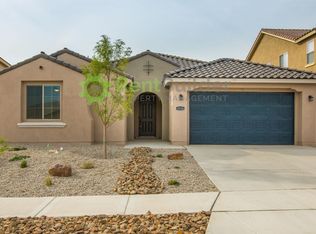Sold on 03/11/24
Price Unknown
3118 Tess Ct NE, Rio Rancho, NM 87144
4beds
3,446sqft
Single Family Residence
Built in 2021
6,534 Square Feet Lot
$580,000 Zestimate®
$--/sqft
$3,403 Estimated rent
Home value
$580,000
$551,000 - $609,000
$3,403/mo
Zestimate® history
Loading...
Owner options
Explore your selling options
What's special
This best-selling Pulte Homes Starwood model is a must see! The home exudes pride in ownership, and every corner of the home is immaculately maintained. TWO primary bedrooms with one on the main floor is perfect for multi-generational living! The second primary boasts a stunning balcony! This home sits on a 0.23-acre lot and offers unparalleled views. Entertain guests with your gourmet kitchen, ample cabinet space, stunning granite countertops and a CUSTOM taproom/bar with included wine coolers!! Upgraded blinds throughout and the elevated windows are tinted for your comfort and privacy. 2 AND 1- car garage! French doors and 22' ceilings will awe. Situated in a quiet cul-de-sac for privacy. Fully landscaped backyard with pergola! Water softener and tankless water heater convey!!
Zillow last checked: 8 hours ago
Listing updated: March 14, 2024 at 01:14pm
Listed by:
Jennifer Rachel Hubby 505-917-6309,
Berkshire Hathaway NM Prop
Bought with:
Jennifer Rachel Hubby, REC20220761
Berkshire Hathaway NM Prop
Source: SWMLS,MLS#: 1043586
Facts & features
Interior
Bedrooms & bathrooms
- Bedrooms: 4
- Bathrooms: 4
- Full bathrooms: 3
- 1/2 bathrooms: 1
Primary bedroom
- Level: Main
- Area: 240.12
- Dimensions: 13.8 x 17.4
Primary bedroom
- Level: Upper
- Area: 141.6
- Dimensions: 11.8 x 12
Bedroom 3
- Level: Upper
- Area: 135.6
- Dimensions: 11.3 x 12
Bedroom 4
- Level: Upper
- Area: 136.85
- Dimensions: 11.5 x 11.9
Dining room
- Level: Main
- Area: 122.33
- Dimensions: 12.1 x 10.11
Family room
- Level: Main
- Area: 328
- Dimensions: 16 x 20.5
Kitchen
- Level: Main
- Area: 308
- Dimensions: 22 x 14
Living room
- Level: Main
- Area: 325.6
- Dimensions: 18.5 x 17.6
Office
- Level: Main
- Area: 126.5
- Dimensions: 11 x 11.5
Heating
- Central, Forced Air
Cooling
- Refrigerated
Appliances
- Included: Built-In Gas Oven, Built-In Gas Range, Cooktop, Dryer, Dishwasher, Disposal, Microwave, Refrigerator, Range Hood, Water Softener Owned, Wine Cooler, Washer
- Laundry: Electric Dryer Hookup
Features
- Wet Bar, Ceiling Fan(s), Separate/Formal Dining Room, Dual Sinks, Family/Dining Room, High Ceilings, High Speed Internet, Home Office, Kitchen Island, Loft, Living/Dining Room, Multiple Living Areas, Main Level Primary, Multiple Primary Suites, Pantry, Walk-In Closet(s)
- Flooring: Carpet, Tile
- Windows: Double Pane Windows, Insulated Windows, Low-Emissivity Windows, Vinyl
- Has basement: No
- Has fireplace: No
Interior area
- Total structure area: 3,446
- Total interior livable area: 3,446 sqft
Property
Parking
- Total spaces: 3
- Parking features: Attached, Garage, Garage Door Opener, Workshop in Garage
- Attached garage spaces: 3
Features
- Levels: Two
- Stories: 2
- Patio & porch: Balcony, Covered, Deck, Patio
- Exterior features: Balcony, Deck, Private Yard, Sprinkler/Irrigation
- Fencing: Wall
- Has view: Yes
Lot
- Size: 6,534 sqft
- Features: Cul-De-Sac, Garden, Sprinklers In Rear, Landscaped, Planned Unit Development, Views, Xeriscape
- Residential vegetation: Grassed
Details
- Additional structures: Second Garage, Pergola
- Parcel number: 1012072520094
- Zoning description: R-1
Construction
Type & style
- Home type: SingleFamily
- Property subtype: Single Family Residence
Materials
- Frame, Stucco
- Roof: Pitched,Tile
Condition
- Resale
- New construction: No
- Year built: 2021
Details
- Builder name: Pulte Homes
Utilities & green energy
- Sewer: Public Sewer
- Water: Public
- Utilities for property: Cable Available, Cable Connected, Electricity Connected, Natural Gas Connected, Phone Available, Sewer Connected, Water Connected
Green energy
- Energy efficient items: Windows
- Energy generation: None
- Water conservation: Water-Smart Landscaping
Community & neighborhood
Security
- Security features: Security System, Smoke Detector(s)
Location
- Region: Rio Rancho
- Subdivision: Broadmoor Heights
HOA & financial
HOA
- Has HOA: Yes
- HOA fee: $57 monthly
- Services included: Common Areas, Road Maintenance
Other
Other facts
- Listing terms: Cash,Conventional,FHA,VA Loan
- Road surface type: Paved
Price history
| Date | Event | Price |
|---|---|---|
| 3/11/2024 | Sold | -- |
Source: | ||
| 2/10/2024 | Pending sale | $575,000$167/sqft |
Source: | ||
| 2/5/2024 | Price change | $575,000-1.7%$167/sqft |
Source: | ||
| 11/13/2023 | Price change | $585,000-1.7%$170/sqft |
Source: | ||
| 11/2/2023 | Listed for sale | $595,000+11.3%$173/sqft |
Source: | ||
Public tax history
| Year | Property taxes | Tax assessment |
|---|---|---|
| 2025 | $7,469 +6.1% | $187,396 +6.5% |
| 2024 | $7,040 +2.2% | $175,923 +2.6% |
| 2023 | $6,889 +716.5% | $171,543 +747.8% |
Find assessor info on the county website
Neighborhood: 87144
Nearby schools
GreatSchools rating
- 4/10Cielo Azul Elementary SchoolGrades: K-5Distance: 2.4 mi
- 7/10Rio Rancho Middle SchoolGrades: 6-8Distance: 1.2 mi
- 7/10V Sue Cleveland High SchoolGrades: 9-12Distance: 2.1 mi
Schools provided by the listing agent
- Elementary: Enchanted Hills
- Middle: Rio Rancho Mid High
- High: V. Sue Cleveland
Source: SWMLS. This data may not be complete. We recommend contacting the local school district to confirm school assignments for this home.
Get a cash offer in 3 minutes
Find out how much your home could sell for in as little as 3 minutes with a no-obligation cash offer.
Estimated market value
$580,000
Get a cash offer in 3 minutes
Find out how much your home could sell for in as little as 3 minutes with a no-obligation cash offer.
Estimated market value
$580,000
