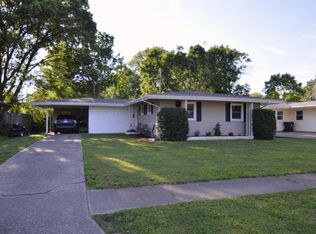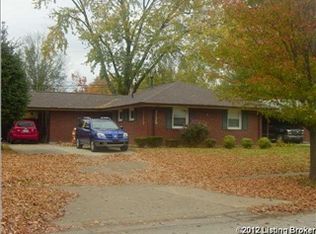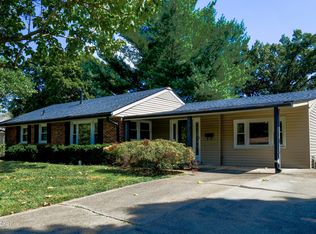This 3 bedroom brick wrapped ranch offers a new roof/gutters (2018), new water heater (10/2019)and a huge 3 car garage for hobbies and parking. The garage has been used for auto detailing/painting and offers a compressor and vent fan. The double wide driveway and carport offers additional parking. Inside you'll experience fresh paint, vinyl hardwood type flooring and carpet in the bedrooms have been professionally cleaned. The living and dining area is open and spacious with an abundance of windows creating natural lighting. The kitchen has nice appliances and is convenient to the back patio for grilling. The laundry area is equipped with new W/D(2018). Each of the 3 bedrooms have two windows, professionally cleaned carpets and two have double closets. Welcome Home
This property is off market, which means it's not currently listed for sale or rent on Zillow. This may be different from what's available on other websites or public sources.


