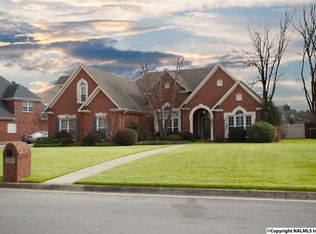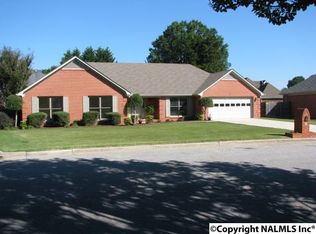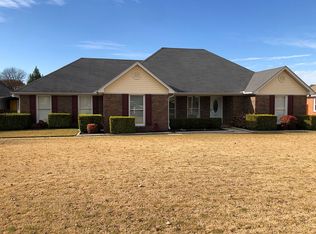Sold for $477,525
$477,525
3118 Sweetbriar Rd SW, Decatur, AL 35603
4beds
3,450sqft
Single Family Residence
Built in 1999
0.31 Acres Lot
$470,700 Zestimate®
$138/sqft
$2,688 Estimated rent
Home value
$470,700
$377,000 - $588,000
$2,688/mo
Zestimate® history
Loading...
Owner options
Explore your selling options
What's special
There is plenty of room for everyone in this 5BR/ 4BA home in well kept, desirable neighborhood. Hardwood flooring in all main areas! Soaring ceilings and wall of windows in living room overlook sparkling inground pool. Kitchen w/ stainless appliances and quartz countertops. Separate dining room and office on main level. Master suite is spacious w/ french doors leading to backyard. Separate tub/ shower & dual vanities. Upstairs, you will find 4 large bedrooms with walk in closets. One bedroom is isolated with private bath, perfect for guests. 5th bedroom could be used as bonus room. Home boasts an abundance of storage & closet space. Large privacy fenced backyard w/ inground pool!
Zillow last checked: 8 hours ago
Listing updated: September 30, 2024 at 01:27pm
Listed by:
Christina Tripp-Wolde 256-468-4161,
Twins Realty
Bought with:
Ryan Day, 142773
Matt Curtis Real Estate, Inc.
Source: ValleyMLS,MLS#: 21867419
Facts & features
Interior
Bedrooms & bathrooms
- Bedrooms: 4
- Bathrooms: 4
- Full bathrooms: 3
- 1/2 bathrooms: 1
Primary bedroom
- Features: Ceiling Fan(s), Crown Molding, Carpet, Walk-In Closet(s)
- Level: First
- Area: 320
- Dimensions: 16 x 20
Bedroom 2
- Features: Ceiling Fan(s), Crown Molding, Carpet, Walk-In Closet(s)
- Level: Second
- Area: 168
- Dimensions: 14 x 12
Bedroom 3
- Features: Ceiling Fan(s), Crown Molding, Carpet, Walk-In Closet(s)
- Level: Second
- Area: 168
- Dimensions: 14 x 12
Bedroom 4
- Features: Ceiling Fan(s), Crown Molding, Carpet, Walk-In Closet(s)
- Level: Second
- Area: 168
- Dimensions: 14 x 12
Dining room
- Features: Crown Molding, Wood Floor, Wainscoting
- Level: First
- Area: 192
- Dimensions: 12 x 16
Kitchen
- Features: Pantry, Tile, Quartz
- Level: First
- Area: 240
- Dimensions: 15 x 16
Living room
- Features: Ceiling Fan(s), Crown Molding, Fireplace, Recessed Lighting, Vaulted Ceiling(s), Wood Floor
- Level: First
- Area: 320
- Dimensions: 16 x 20
Bonus room
- Area: 396
- Dimensions: 33 x 12
Heating
- Central 2
Cooling
- Central 2
Features
- Has basement: No
- Number of fireplaces: 1
- Fireplace features: One
Interior area
- Total interior livable area: 3,450 sqft
Property
Parking
- Parking features: Garage-Three Car
Features
- Levels: Two
- Stories: 2
- Has private pool: Yes
Lot
- Size: 0.31 Acres
- Dimensions: 77 x 151 x 105 x 143
Details
- Parcel number: 1301014000122.000
Construction
Type & style
- Home type: SingleFamily
- Property subtype: Single Family Residence
Materials
- Foundation: Slab
Condition
- New construction: No
- Year built: 1999
Utilities & green energy
- Sewer: Public Sewer
- Water: Public
Community & neighborhood
Location
- Region: Decatur
- Subdivision: Oak Lea
Price history
| Date | Event | Price |
|---|---|---|
| 9/30/2024 | Sold | $477,525+2.7%$138/sqft |
Source: | ||
| 8/8/2024 | Pending sale | $464,900$135/sqft |
Source: | ||
| 8/2/2024 | Listed for sale | $464,900+35.1%$135/sqft |
Source: | ||
| 8/7/2020 | Sold | $344,000-5.7%$100/sqft |
Source: | ||
| 6/27/2020 | Price change | $364,900-3.9%$106/sqft |
Source: MeritHouse Realty #1146813 Report a problem | ||
Public tax history
| Year | Property taxes | Tax assessment |
|---|---|---|
| 2024 | $1,812 | $41,060 |
| 2023 | $1,812 | $41,060 |
| 2022 | $1,812 -47.5% | $41,060 -46.1% |
Find assessor info on the county website
Neighborhood: 35603
Nearby schools
GreatSchools rating
- 4/10Chestnut Grove Elementary SchoolGrades: PK-5Distance: 0.4 mi
- 6/10Cedar Ridge Middle SchoolGrades: 6-8Distance: 0.9 mi
- 7/10Austin High SchoolGrades: 10-12Distance: 2.5 mi
Schools provided by the listing agent
- Elementary: Chestnut Grove Elementary
- Middle: Austin Middle
- High: Austin
Source: ValleyMLS. This data may not be complete. We recommend contacting the local school district to confirm school assignments for this home.
Get pre-qualified for a loan
At Zillow Home Loans, we can pre-qualify you in as little as 5 minutes with no impact to your credit score.An equal housing lender. NMLS #10287.
Sell with ease on Zillow
Get a Zillow Showcase℠ listing at no additional cost and you could sell for —faster.
$470,700
2% more+$9,414
With Zillow Showcase(estimated)$480,114


