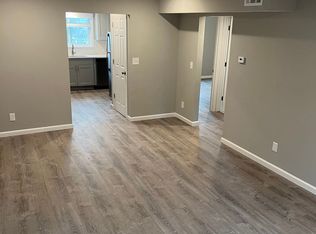Sold for $252,000 on 05/06/24
$252,000
3118 State St, Omaha, NE 68112
3beds
2,134sqft
Single Family Residence
Built in 1948
0.37 Acres Lot
$266,200 Zestimate®
$118/sqft
$2,122 Estimated rent
Maximize your home sale
Get more eyes on your listing so you can sell faster and for more.
Home value
$266,200
$248,000 - $285,000
$2,122/mo
Zestimate® history
Loading...
Owner options
Explore your selling options
What's special
This amazing gem located in historic Florence will take your breath away! It’s the perfect fusion of both character and updates. Enter the sunny, formal living room with gorgeous hardwood flooring extending into all 3 main floor bedrooms. Turn the corner into the bright, modern kitchen w/pantry, granite countertops & large breakfast bar. Wood cathedral ceilings adorned with skylights extend into the spacious, adjoining dining and living room w/wood burning stove. Step out into the 3-season room for coffee or a nightcap (without bugs)! Lower level includes a flex room with closet perfectly suited as a playroom, office or exercise area, an updated ¾ bath, large laundry area w/newly added walk-in closet – both adjacent to XL Rec Room (currently used as a master suite) with garage access. Mature trees, deck, patio area and coveted deep, fenced lot including a gated 2nd paved driveway behind w/extra parking. Vinyl windows, new A/C and windows, LED lighting, fresh paint & more!
Zillow last checked: 8 hours ago
Listing updated: May 07, 2024 at 11:17am
Listed by:
Angela May 402-709-4908,
Better Homes and Gardens R.E.
Bought with:
Kathy Miller, 0890454
NP Dodge RE Sales Inc 148Dodge
Source: GPRMLS,MLS#: 22405221
Facts & features
Interior
Bedrooms & bathrooms
- Bedrooms: 3
- Bathrooms: 2
- Full bathrooms: 1
- 3/4 bathrooms: 1
- Main level bathrooms: 1
Primary bedroom
- Features: Wood Floor, Ceiling Fan(s), Walk-In Closet(s)
- Level: Main
- Area: 122.77
- Dimensions: 11.11 x 11.05
Bedroom 2
- Features: Wood Floor, Ceiling Fan(s)
- Level: Main
- Area: 109.84
- Dimensions: 12.07 x 9.1
Bedroom 3
- Features: Wood Floor, Ceiling Fan(s)
- Level: Main
- Area: 111.12
- Dimensions: 11.09 x 10.02
Dining room
- Features: Wall/Wall Carpeting
- Level: Main
- Area: 181.77
- Dimensions: 15.01 x 12.11
Family room
- Features: Wall/Wall Carpeting, Window Covering, Bay/Bow Windows, Wood/Coal Stove, Cath./Vaulted Ceiling, 9'+ Ceiling, Ceiling Fan(s), Skylight
- Level: Main
- Area: 226.2
- Dimensions: 15.07 x 15.01
Kitchen
- Features: Ceramic Tile Floor, Cath./Vaulted Ceiling, 9'+ Ceiling, Skylight, Pantry
- Level: Main
- Area: 130.59
- Dimensions: 13.02 x 10.03
Living room
- Features: Wood Floor
- Level: Main
- Area: 188.81
- Dimensions: 17.01 x 11.1
Basement
- Area: 954
Office
- Features: Wall/Wall Carpeting
- Area: 151.35
- Dimensions: 15.09 x 10.03
Heating
- Natural Gas, Electric, Forced Air
Cooling
- Central Air
Appliances
- Included: Range, Refrigerator, Washer, Dishwasher, Dryer, Microwave
- Laundry: Concrete Floor
Features
- High Ceilings, Ceiling Fan(s), Formal Dining Room, Pantry
- Flooring: Wood, Carpet, Ceramic Tile
- Doors: Sliding Doors
- Windows: Window Coverings, Bay Window(s), Skylight(s)
- Basement: Finished
- Number of fireplaces: 1
- Fireplace features: Wood Burning Stove
Interior area
- Total structure area: 2,134
- Total interior livable area: 2,134 sqft
- Finished area above ground: 1,554
- Finished area below ground: 580
Property
Parking
- Total spaces: 1
- Parking features: Built-In, Garage, Extra Parking Slab, Garage Door Opener
- Attached garage spaces: 1
- Has uncovered spaces: Yes
Features
- Patio & porch: Porch, Patio, Enclosed Porch, Covered Deck, Deck
- Fencing: Chain Link,Partial
Lot
- Size: 0.37 Acres
- Dimensions: 60 x 269
- Features: Over 1/4 up to 1/2 Acre, City Lot
Details
- Parcel number: 1108320002
Construction
Type & style
- Home type: SingleFamily
- Architectural style: Raised Ranch
- Property subtype: Single Family Residence
Materials
- Vinyl Siding
- Foundation: Block
- Roof: Composition
Condition
- Not New and NOT a Model
- New construction: No
- Year built: 1948
Utilities & green energy
- Sewer: Public Sewer
- Water: Public
- Utilities for property: Electricity Available, Natural Gas Available, Water Available, Sewer Available
Community & neighborhood
Location
- Region: Omaha
- Subdivision: Florence
Other
Other facts
- Listing terms: VA Loan,FHA,Conventional,Cash
- Ownership: Fee Simple
Price history
| Date | Event | Price |
|---|---|---|
| 5/6/2024 | Sold | $252,000+7.2%$118/sqft |
Source: | ||
| 3/12/2024 | Pending sale | $235,000$110/sqft |
Source: | ||
| 3/8/2024 | Listed for sale | $235,000+40.7%$110/sqft |
Source: | ||
| 2/4/2019 | Sold | $167,000+1.2%$78/sqft |
Source: | ||
| 12/3/2018 | Price change | $165,000-5.7%$77/sqft |
Source: BHHS Ambassador Real Estate #21820735 | ||
Public tax history
| Year | Property taxes | Tax assessment |
|---|---|---|
| 2024 | $3,585 -23.4% | $221,700 |
| 2023 | $4,677 +9% | $221,700 +10.2% |
| 2022 | $4,293 +24.7% | $201,100 +23.7% |
Find assessor info on the county website
Neighborhood: 68112
Nearby schools
GreatSchools rating
- 7/10Florence Elementary SchoolGrades: PK-5Distance: 0.5 mi
- 3/10Mc Millan Magnet Middle SchoolGrades: 6-8Distance: 1.3 mi
- 1/10Omaha North Magnet High SchoolGrades: 9-12Distance: 2.7 mi
Schools provided by the listing agent
- Elementary: Florence
- Middle: McMillan
- High: North
- District: Omaha
Source: GPRMLS. This data may not be complete. We recommend contacting the local school district to confirm school assignments for this home.

Get pre-qualified for a loan
At Zillow Home Loans, we can pre-qualify you in as little as 5 minutes with no impact to your credit score.An equal housing lender. NMLS #10287.
Sell for more on Zillow
Get a free Zillow Showcase℠ listing and you could sell for .
$266,200
2% more+ $5,324
With Zillow Showcase(estimated)
$271,524