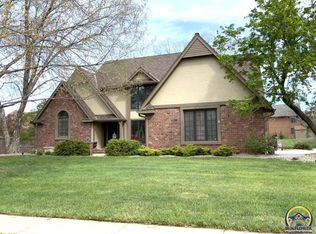Sold on 06/23/23
Price Unknown
3118 SW Wanamaker Dr, Topeka, KS 66614
4beds
3,540sqft
Single Family Residence, Residential
Built in 1989
14,950 Acres Lot
$377,500 Zestimate®
$--/sqft
$2,998 Estimated rent
Home value
$377,500
$351,000 - $404,000
$2,998/mo
Zestimate® history
Loading...
Owner options
Explore your selling options
What's special
Beautiful Bob Ediger built, 1 1/2 story, Walk-out basement to lovely sitting area with pergola and landscaping. Great living room with vaulted ceiling, WET BAR, built-in aquarium ,hardwood floor in dining room ,tile in kitchen, breakfast bar, 1st floor laundry with chute. Mother-in-law quarters. Second floor walkway overlooking living room. Office/study area overlooking living room. Basement Family room, rec room, & fireplace with many built ins. Tons of storage space. Gutter Helmet guttering, wrap around deck in back. Don't miss this one !! Listing agent is related to seller.
Zillow last checked: 8 hours ago
Listing updated: June 26, 2023 at 05:59am
Listed by:
Glenn Scott 785-608-7664,
Platinum Realty LLC
Bought with:
Patrick Dixon, SP00221136
Countrywide Realty, Inc.
Source: Sunflower AOR,MLS#: 228206
Facts & features
Interior
Bedrooms & bathrooms
- Bedrooms: 4
- Bathrooms: 4
- Full bathrooms: 4
Primary bedroom
- Level: Main
- Area: 270
- Dimensions: 15x18
Bedroom 2
- Level: Main
- Area: 238
- Dimensions: 14x17
Bedroom 3
- Level: Upper
- Area: 260
- Dimensions: 13x20
Bedroom 4
- Level: Basement
- Area: 170
- Dimensions: 10x17
Dining room
- Level: Main
Kitchen
- Level: Main
Laundry
- Level: Main
Living room
- Level: Main
Heating
- Natural Gas
Cooling
- Central Air
Appliances
- Included: Electric Range, Double Oven, Microwave, Dishwasher, Refrigerator, Disposal, Water Softener Owned, Cable TV Available
- Laundry: Main Level
Features
- Wet Bar, High Ceilings
- Flooring: Hardwood, Ceramic Tile, Carpet
- Doors: Storm Door(s)
- Basement: Concrete,Crawl Space,Finished,Walk-Out Access,Daylight
- Number of fireplaces: 2
- Fireplace features: Two, Living Room, Basement
Interior area
- Total structure area: 3,540
- Total interior livable area: 3,540 sqft
- Finished area above ground: 2,390
- Finished area below ground: 1,150
Property
Parking
- Parking features: Attached, Extra Parking, Auto Garage Opener(s), Garage Door Opener
- Has attached garage: Yes
Features
- Patio & porch: Covered, Deck
- Fencing: Partial
Lot
- Size: 14,950 Acres
- Features: Sidewalk
Details
- Additional structures: Shed(s)
- Parcel number: R60589
- Special conditions: Standard,Arm's Length
Construction
Type & style
- Home type: SingleFamily
- Property subtype: Single Family Residence, Residential
Materials
- Stucco
- Roof: Composition
Condition
- Year built: 1989
Utilities & green energy
- Water: Public
- Utilities for property: Cable Available
Community & neighborhood
Location
- Region: Topeka
- Subdivision: Wanamaker Woods
Price history
| Date | Event | Price |
|---|---|---|
| 6/23/2023 | Sold | -- |
Source: | ||
| 5/5/2023 | Pending sale | $355,000$100/sqft |
Source: | ||
| 4/24/2023 | Price change | $355,000-3.9%$100/sqft |
Source: | ||
| 4/10/2023 | Price change | $369,500-1.5%$104/sqft |
Source: | ||
| 3/22/2023 | Listed for sale | $375,000+19%$106/sqft |
Source: | ||
Public tax history
| Year | Property taxes | Tax assessment |
|---|---|---|
| 2025 | -- | $43,496 +2% |
| 2024 | $6,731 +8% | $42,642 +8% |
| 2023 | $6,230 +8.7% | $39,495 +11% |
Find assessor info on the county website
Neighborhood: Foxcroft
Nearby schools
GreatSchools rating
- 6/10Farley Elementary SchoolGrades: PK-6Distance: 1.1 mi
- 6/10Washburn Rural Middle SchoolGrades: 7-8Distance: 3.7 mi
- 8/10Washburn Rural High SchoolGrades: 9-12Distance: 3.7 mi
Schools provided by the listing agent
- Elementary: Farley Elementary School/USD 437
- Middle: Washburn Rural Middle School/USD 437
- High: Washburn Rural High School/USD 437
Source: Sunflower AOR. This data may not be complete. We recommend contacting the local school district to confirm school assignments for this home.
