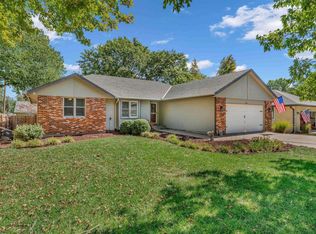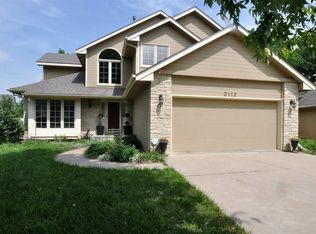Sold
Price Unknown
3118 SW Staffordshire Rd, Topeka, KS 66614
5beds
3,181sqft
Single Family Residence, Residential
Built in 1994
0.27 Acres Lot
$367,300 Zestimate®
$--/sqft
$2,849 Estimated rent
Home value
$367,300
$345,000 - $389,000
$2,849/mo
Zestimate® history
Loading...
Owner options
Explore your selling options
What's special
Sharp ranch style home located in the Washburn Rural School District. Nice curb appeal with a newer roof (2019) and brick accents. Greeted by a gracious entry and open to a soaring ceiling in the great room featuring a gas fireplace & crown mouldings at top. Shiny hardwood flooring in the in the eat-kitchen & Custom Woods cabinetry. Large formal dining room adjacent to living room makes for an easy way to extend the table for the upcoming holidays! Main floor primary suite with walk in closet and full bath. SPACIOUS 50 x 16 family room with a wet bar, the 4th bedroom, office (no egress), and 3rd full bathroom. Well maintained backyard with deck & privacy fence.
Zillow last checked: 8 hours ago
Listing updated: November 03, 2023 at 08:13am
Listed by:
Liesel Kirk-Fink 785-249-0081,
Kirk & Cobb, Inc.
Bought with:
Beckey Cavalieri, BR00038587
ReeceNichols Topeka Elite
Source: Sunflower AOR,MLS#: 230792
Facts & features
Interior
Bedrooms & bathrooms
- Bedrooms: 5
- Bathrooms: 3
- Full bathrooms: 3
Primary bedroom
- Level: Main
- Area: 189
- Dimensions: 14 x 13.5
Bedroom 2
- Level: Main
- Area: 131.25
- Dimensions: 12.5 x 10.5
Bedroom 3
- Level: Main
- Area: 121
- Dimensions: 11 x 11
Bedroom 4
- Level: Basement
- Dimensions: 16 x 12 (no egress)
Other
- Level: Basement
- Dimensions: 20'6 x 7'10 (no closet)
Dining room
- Level: Main
- Area: 126
- Dimensions: 12 x 10.5
Family room
- Level: Basement
- Area: 800
- Dimensions: 16 x 50
Great room
- Level: Main
- Area: 272
- Dimensions: 17 x 16
Kitchen
- Level: Main
- Area: 138
- Dimensions: 12 x 11.5
Laundry
- Level: Main
Heating
- Natural Gas
Cooling
- Central Air
Appliances
- Included: Electric Range, Range Hood, Wall Oven, Microwave, Dishwasher, Refrigerator, Disposal, Humidifier
- Laundry: Main Level, Separate Room
Features
- Wet Bar, Sheetrock, High Ceilings
- Flooring: Hardwood, Vinyl, Carpet
- Basement: Sump Pump,Concrete,Full,Partially Finished,Daylight
- Number of fireplaces: 1
- Fireplace features: One, Gas, Gas Starter, Living Room
Interior area
- Total structure area: 3,181
- Total interior livable area: 3,181 sqft
- Finished area above ground: 1,744
- Finished area below ground: 1,437
Property
Parking
- Parking features: Attached
- Has attached garage: Yes
Features
- Patio & porch: Deck
- Fencing: Wood,Privacy
Lot
- Size: 0.27 Acres
- Dimensions: 72 x 150
Details
- Parcel number: R56504
- Special conditions: Standard,Arm's Length
Construction
Type & style
- Home type: SingleFamily
- Architectural style: Ranch
- Property subtype: Single Family Residence, Residential
Materials
- Brick, Frame
- Roof: Architectural Style
Condition
- Year built: 1994
Utilities & green energy
- Water: Public
Community & neighborhood
Location
- Region: Topeka
- Subdivision: Sherwood Estates
Price history
| Date | Event | Price |
|---|---|---|
| 11/3/2023 | Sold | -- |
Source: | ||
| 9/8/2023 | Pending sale | $335,000$105/sqft |
Source: | ||
| 9/5/2023 | Listed for sale | $335,000+46.3%$105/sqft |
Source: | ||
| 4/23/2008 | Sold | -- |
Source: | ||
| 4/1/2008 | Price change | $229,000-4.5%$72/sqft |
Source: Homes.com #143495 Report a problem | ||
Public tax history
| Year | Property taxes | Tax assessment |
|---|---|---|
| 2025 | -- | $37,777 +1% |
| 2024 | $5,376 +7.4% | $37,386 +4.4% |
| 2023 | $5,007 +12% | $35,819 +12% |
Find assessor info on the county website
Neighborhood: 66614
Nearby schools
GreatSchools rating
- 6/10Farley Elementary SchoolGrades: PK-6Distance: 0.3 mi
- 6/10Washburn Rural Middle SchoolGrades: 7-8Distance: 3.8 mi
- 8/10Washburn Rural High SchoolGrades: 9-12Distance: 3.7 mi
Schools provided by the listing agent
- Elementary: Farley Elementary School/USD 437
- Middle: Washburn Rural Middle School/USD 437
- High: Washburn Rural High School/USD 437
Source: Sunflower AOR. This data may not be complete. We recommend contacting the local school district to confirm school assignments for this home.

