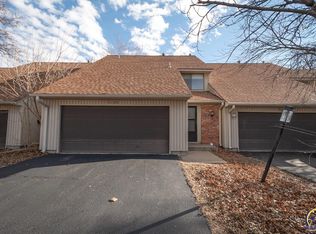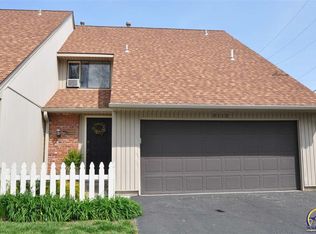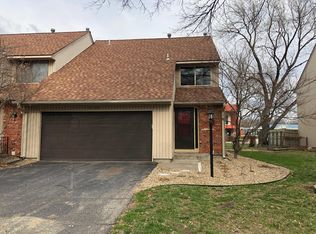Sold on 09/20/24
Price Unknown
3118 SW Randolph Ave, Topeka, KS 66611
3beds
2,120sqft
Townhouse, Residential
Built in 1971
-- sqft lot
$166,000 Zestimate®
$--/sqft
$1,713 Estimated rent
Home value
$166,000
$149,000 - $183,000
$1,713/mo
Zestimate® history
Loading...
Owner options
Explore your selling options
What's special
Cozy 3-bedroom, 2.5-bath, 2-car garage condo within walking distance to Jardine Elementary & Middle School. Features a spacious living room w/fireplace, half bath on the main floor, eat-in kitchen plus dining space off the living room, primary bedroom suite upstairs w/shower, walk-in closet & double-sink vanity, basement with large rec room & laundry and fenced patio. Move-in ready for your personal home or as a rental.
Zillow last checked: 8 hours ago
Listing updated: September 23, 2024 at 09:40am
Listed by:
Sandra Haines 785-383-0951,
KW One Legacy Partners, LLC
Bought with:
Liesel Kirk-Fink, 00218091
Kirk & Cobb, Inc.
Source: Sunflower AOR,MLS#: 234607
Facts & features
Interior
Bedrooms & bathrooms
- Bedrooms: 3
- Bathrooms: 3
- Full bathrooms: 2
- 1/2 bathrooms: 1
Primary bedroom
- Level: Upper
- Area: 181.76
- Dimensions: 12.8x14.2
Bedroom 2
- Level: Upper
- Area: 161.29
- Dimensions: 12.7x12.7
Bedroom 3
- Level: Upper
- Area: 152.5
- Dimensions: 12.2x12.5
Kitchen
- Level: Main
- Area: 162
- Dimensions: 10x16.2
Laundry
- Level: Basement
- Area: 46.2
- Dimensions: 6x7.7
Living room
- Level: Main
- Area: 347.2
- Dimensions: 28x12.4
Heating
- Natural Gas
Cooling
- Central Air
Appliances
- Laundry: In Basement, Separate Room
Features
- Flooring: Vinyl, Ceramic Tile, Carpet
- Basement: Concrete,Partially Finished
- Has fireplace: No
Interior area
- Total structure area: 2,120
- Total interior livable area: 2,120 sqft
- Finished area above ground: 1,670
- Finished area below ground: 450
Property
Parking
- Parking features: Attached
- Has attached garage: Yes
Features
- Patio & porch: Patio
- Fencing: Privacy
Details
- Parcel number: R63910
- Special conditions: Standard,Arm's Length
Construction
Type & style
- Home type: Townhouse
- Architectural style: Other
- Property subtype: Townhouse, Residential
Materials
- Vinyl Siding
- Roof: Composition
Condition
- Year built: 1971
Utilities & green energy
- Water: Public
Community & neighborhood
Location
- Region: Topeka
- Subdivision: Misty Glen & Re
HOA & financial
HOA
- Has HOA: Yes
- HOA fee: $272 monthly
- Services included: Water, Trash, Maintenance Grounds, Snow Removal, Parking, Exterior Paint, Roof Replace
- Association name: Wheatland Mgmt. 785-273-2000
Price history
| Date | Event | Price |
|---|---|---|
| 9/20/2024 | Sold | -- |
Source: | ||
| 9/13/2024 | Listing removed | $1,400$1/sqft |
Source: Zillow Rentals | ||
| 8/28/2024 | Pending sale | $150,000$71/sqft |
Source: | ||
| 8/23/2024 | Listed for rent | $1,400+52.2%$1/sqft |
Source: Zillow Rentals | ||
| 8/20/2024 | Listing removed | -- |
Source: | ||
Public tax history
| Year | Property taxes | Tax assessment |
|---|---|---|
| 2025 | -- | $16,227 +7.8% |
| 2024 | $2,069 -2% | $15,052 +2% |
| 2023 | $2,112 +9.6% | $14,757 +13% |
Find assessor info on the county website
Neighborhood: Briarwood
Nearby schools
GreatSchools rating
- 5/10Jardine ElementaryGrades: PK-5Distance: 0.1 mi
- 6/10Jardine Middle SchoolGrades: 6-8Distance: 0.1 mi
- 5/10Topeka High SchoolGrades: 9-12Distance: 3 mi
Schools provided by the listing agent
- Elementary: Jardine Elementary School/USD 501
- Middle: Jardine Middle School/USD 501
- High: Topeka High School/USD 501
Source: Sunflower AOR. This data may not be complete. We recommend contacting the local school district to confirm school assignments for this home.


