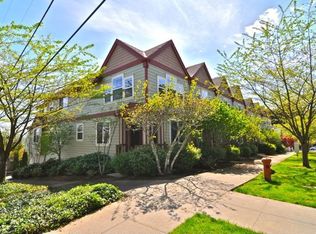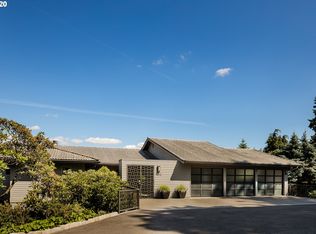Sold
$2,900,000
3118 SW Fairmount Blvd, Portland, OR 97239
4beds
4,418sqft
Residential, Single Family Residence
Built in 1956
0.8 Acres Lot
$2,241,100 Zestimate®
$656/sqft
$5,288 Estimated rent
Home value
$2,241,100
$1.97M - $2.55M
$5,288/mo
Zestimate® history
Loading...
Owner options
Explore your selling options
What's special
A rare opportunity. First time on the market in nearly 50 years. This stunning one of a kind property in Hessler Hills with the best views in Portland, was built in 1956 by architect Herman Brookman. The home captures the timeless feeling of a Mid-Century Modern masterpiece. The house is situated on the site to capture the stunning views of seven mountains and the Willamette and Columbia Rivers. Immaculately updated and refreshed by architect Dennis Batke and designer Karol Neimi. The current owners took care to keep the home's integrity. Natural light floods the living room, dining room and kitchen. Take in the views from the sunken living room with its exquisite original fireplace surrounded by built-ins. The formal dining room has space for large gatherings and easy access to the nearly 1 acre of private, beautifully hardscaped and landscaped grounds by landscape architect Craig Kiest. The chef's kitchen offers a marvelous place to cook and has been tastefully updated. Primary suite wing has an intimate courtyard, walk-in closet and en-suite all with custom built zebra wood cabinets and storage. This wing also has a private office with built-ins and views. Lower level backyard has newly plastered and tiled in-ground pool with spectacular views and new patio decking. You will never have to leave, or you can be downtown in 10 minutes! [Home Energy Score = 2. HES Report at https://rpt.greenbuildingregistry.com/hes/OR10219677]
Zillow last checked: 8 hours ago
Listing updated: May 31, 2024 at 09:16am
Listed by:
Craig Weintz 503-504-1414,
Windermere Realty Trust
Bought with:
Kathleen O'Donnell, 200502109
ODonnell Group Realty
Source: RMLS (OR),MLS#: 24137973
Facts & features
Interior
Bedrooms & bathrooms
- Bedrooms: 4
- Bathrooms: 4
- Full bathrooms: 3
- Partial bathrooms: 1
- Main level bathrooms: 4
Primary bedroom
- Features: Bathroom, Hardwood Floors, Patio, Double Sinks, Soaking Tub, Walkin Closet, Walkin Shower
- Level: Main
- Area: 180
- Dimensions: 15 x 12
Bedroom 2
- Features: Closet Organizer, Hardwood Floors, Closet
- Level: Main
- Area: 132
- Dimensions: 12 x 11
Bedroom 3
- Features: Closet Organizer, Hardwood Floors, Closet
- Level: Main
- Area: 132
- Dimensions: 12 x 11
Bedroom 4
- Features: Hardwood Floors, Closet
- Level: Main
- Area: 108
- Dimensions: 12 x 9
Dining room
- Features: Builtin Features, Patio, Slate Flooring
- Level: Main
- Area: 187
- Dimensions: 17 x 11
Family room
- Level: Lower
- Area: 340
- Dimensions: 20 x 17
Kitchen
- Features: Builtin Features, Cook Island, Eat Bar, Eating Area, Gas Appliances, Hardwood Floors, Instant Hot Water, Pantry, Patio, Double Oven, Quartz
- Level: Main
- Area: 234
- Width: 13
Living room
- Features: Bookcases, Fireplace, Hardwood Floors, Patio, Sunken
- Level: Main
- Area: 330
- Dimensions: 22 x 15
Heating
- Forced Air, Forced Air 95 Plus, Fireplace(s)
Cooling
- Central Air
Appliances
- Included: Built In Oven, Dishwasher, Disposal, Double Oven, Free-Standing Gas Range, Gas Appliances, Instant Hot Water, Range Hood, Stainless Steel Appliance(s), Washer/Dryer, Gas Water Heater
- Laundry: Laundry Room
Features
- Quartz, Soaking Tub, Closet, Bookcases, Built-in Features, Sink, Closet Organizer, Cook Island, Eat Bar, Eat-in Kitchen, Pantry, Sunken, Bathroom, Double Vanity, Walk-In Closet(s), Walkin Shower, Kitchen Island
- Flooring: Hardwood, Heated Tile, Slate, Tile
- Windows: Double Pane Windows
- Basement: Finished,Storage Space
- Number of fireplaces: 2
- Fireplace features: Gas, Wood Burning
Interior area
- Total structure area: 4,418
- Total interior livable area: 4,418 sqft
Property
Parking
- Total spaces: 2
- Parking features: Driveway, Off Street, Garage Door Opener, Attached
- Attached garage spaces: 2
- Has uncovered spaces: Yes
Accessibility
- Accessibility features: Accessible Doors, Accessible Full Bath, Accessible Hallway, Caregiver Quarters, Garage On Main, Ground Level, Minimal Steps, One Level, Parking, Walkin Shower, Accessibility
Features
- Stories: 2
- Patio & porch: Deck, Patio, Porch
- Exterior features: Garden, Gas Hookup, Raised Beds, Yard
- Fencing: Fenced
- Has view: Yes
- View description: City, Mountain(s), River
- Has water view: Yes
- Water view: River
Lot
- Size: 0.80 Acres
- Features: Private, Terraced, Sprinkler, SqFt 20000 to Acres1
Details
- Additional structures: GasHookup
- Parcel number: R179356
Construction
Type & style
- Home type: SingleFamily
- Architectural style: Mid Century Modern,Ranch
- Property subtype: Residential, Single Family Residence
Materials
- Cedar
- Foundation: Concrete Perimeter
- Roof: Shake
Condition
- Resale
- New construction: No
- Year built: 1956
Utilities & green energy
- Gas: Gas Hookup, Gas
- Sewer: Public Sewer
- Water: Public
Community & neighborhood
Security
- Security features: Entry, Security Lights
Location
- Region: Portland
HOA & financial
HOA
- Has HOA: Yes
- HOA fee: $200 annually
- Amenities included: Tennis Court
Other
Other facts
- Listing terms: Cash,Conventional,VA Loan
- Road surface type: Paved
Price history
| Date | Event | Price |
|---|---|---|
| 5/31/2024 | Sold | $2,900,000$656/sqft |
Source: | ||
| 3/22/2024 | Pending sale | $2,900,000$656/sqft |
Source: | ||
| 2/15/2024 | Listed for sale | $2,900,000$656/sqft |
Source: | ||
Public tax history
| Year | Property taxes | Tax assessment |
|---|---|---|
| 2025 | $32,006 +3.2% | $1,202,450 +3% |
| 2024 | $31,026 +3.4% | $1,167,430 +3% |
| 2023 | $30,006 +2.2% | $1,133,430 +3% |
Find assessor info on the county website
Neighborhood: Hillsdale
Nearby schools
GreatSchools rating
- 10/10Rieke Elementary SchoolGrades: K-5Distance: 0.7 mi
- 6/10Gray Middle SchoolGrades: 6-8Distance: 0.5 mi
- 8/10Ida B. Wells-Barnett High SchoolGrades: 9-12Distance: 0.7 mi
Schools provided by the listing agent
- Elementary: Rieke
- Middle: Robert Gray
- High: Ida B Wells
Source: RMLS (OR). This data may not be complete. We recommend contacting the local school district to confirm school assignments for this home.
Get a cash offer in 3 minutes
Find out how much your home could sell for in as little as 3 minutes with a no-obligation cash offer.
Estimated market value
$2,241,100
Get a cash offer in 3 minutes
Find out how much your home could sell for in as little as 3 minutes with a no-obligation cash offer.
Estimated market value
$2,241,100

