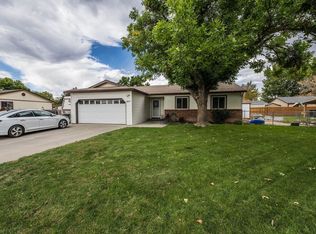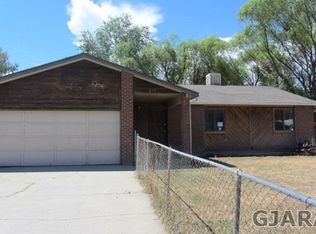This recently updated 3 bedroom, 2 full bath, 2 car garage. Sits on a .25 acre corner lot with irrigation. Lots of RV parking and plenty of room for all your other toys. Home has been remodeled inside and out. Get inside and see this beauty. Kitchen has been completely remodeled. (new cabinets, counter tops, flooring along with new Samsung stainless appliances) Kitchen, dining and living room are open concept with a breakfast bar. Freshly painted inside and out. Covered patio front and back. New roof, new water heater. With furnace and evaporative cooler being only 10 years old.
This property is off market, which means it's not currently listed for sale or rent on Zillow. This may be different from what's available on other websites or public sources.

