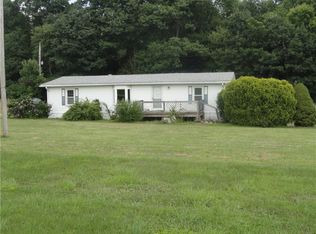Sold for $275,000 on 01/30/25
$275,000
3118 Oneida Valley Rd, Hilliards, PA 16040
3beds
1,624sqft
Single Family Residence
Built in 1975
1.1 Acres Lot
$281,100 Zestimate®
$169/sqft
$1,653 Estimated rent
Home value
$281,100
$259,000 - $306,000
$1,653/mo
Zestimate® history
Loading...
Owner options
Explore your selling options
What's special
Come and enjoy comfort and versatility in this charming home. Spacious living room boasts a gas fireplace and large picture window which fills the room with abundant natural light. Open, fully equipped, eat-in-kitchen is perfect for entertaining with abundant cabinetry and countertop space. 3 generously sized bedrooms give ample room for relaxation and closet space. Main bathroom is designed for comfort and convenience with a double bowl sink vanity providing plenty of space for those busy mornings. Wide hallways give an open and relaxing atmosphere throughout the home. Large basement game room is perfect for entertaining or enjoying activities you love. Enjoy viewing the tranquil rear yard and surroundings from the covered rear deck which also provides easy access to the above ground pool. An oversized two-car garage offers ample parking and storage, along with an additional oversized two-car garage, perfect for extra vehicles, tools, or hobbies.
Zillow last checked: 8 hours ago
Listing updated: January 30, 2025 at 06:05pm
Listed by:
Elaine Carson 724-282-1313,
BERKSHIRE HATHAWAY THE PREFERRED REALTY
Bought with:
Holly Pflugh, RS312872
CLEAR CHOICE ENTERPRISES, LLC
Source: WPMLS,MLS#: 1680757 Originating MLS: West Penn Multi-List
Originating MLS: West Penn Multi-List
Facts & features
Interior
Bedrooms & bathrooms
- Bedrooms: 3
- Bathrooms: 2
- Full bathrooms: 1
- 1/2 bathrooms: 1
Primary bedroom
- Level: Upper
- Dimensions: 13x17
Bedroom 2
- Level: Upper
- Dimensions: 10x17
Bedroom 3
- Level: Upper
- Dimensions: 11x13
Dining room
- Level: Main
- Dimensions: combo
Kitchen
- Level: Main
- Dimensions: 12x23
Living room
- Level: Main
- Dimensions: 15x22
Heating
- Gas, Hot Water
Cooling
- Wall Unit(s), Wall/Window Unit(s)
Appliances
- Included: Some Electric Appliances, Cooktop, Dryer, Dishwasher, Disposal, Microwave, Refrigerator, Stove, Washer
Features
- Window Treatments
- Flooring: Vinyl, Carpet
- Windows: Screens, Window Treatments
- Basement: Full,Walk-Out Access
- Number of fireplaces: 1
- Fireplace features: Family/Living/Great Room
Interior area
- Total structure area: 1,624
- Total interior livable area: 1,624 sqft
Property
Parking
- Total spaces: 2
- Parking features: Built In, Garage Door Opener
- Has attached garage: Yes
Features
- Levels: Multi/Split
- Stories: 2
- Pool features: Pool
Lot
- Size: 1.10 Acres
- Dimensions: 165 x 326 x 155 x 330 M/L
Details
- Parcel number: 3003F1626K0000
Construction
Type & style
- Home type: SingleFamily
- Architectural style: Multi-Level
- Property subtype: Single Family Residence
Materials
- Brick, Vinyl Siding
- Roof: Asphalt
Condition
- Resale
- Year built: 1975
Utilities & green energy
- Sewer: Septic Tank
- Water: Well
Community & neighborhood
Location
- Region: Hilliards
Price history
| Date | Event | Price |
|---|---|---|
| 1/31/2025 | Pending sale | $289,000+5.1%$178/sqft |
Source: | ||
| 1/30/2025 | Sold | $275,000-4.8%$169/sqft |
Source: | ||
| 12/31/2024 | Contingent | $289,000$178/sqft |
Source: | ||
| 11/20/2024 | Listed for sale | $289,000+80.7%$178/sqft |
Source: | ||
| 9/16/2013 | Sold | $159,900$98/sqft |
Source: | ||
Public tax history
| Year | Property taxes | Tax assessment |
|---|---|---|
| 2024 | $2,479 +2.4% | $18,060 |
| 2023 | $2,421 +4% | $18,060 |
| 2022 | $2,328 | $18,060 |
Find assessor info on the county website
Neighborhood: 16040
Nearby schools
GreatSchools rating
- 6/10Dassa Mckinney El SchoolGrades: K-6Distance: 9.6 mi
- 5/10Moniteau Junior-Senior High SchoolGrades: 7-12Distance: 6.9 mi
Schools provided by the listing agent
- District: Moniteau
Source: WPMLS. This data may not be complete. We recommend contacting the local school district to confirm school assignments for this home.

Get pre-qualified for a loan
At Zillow Home Loans, we can pre-qualify you in as little as 5 minutes with no impact to your credit score.An equal housing lender. NMLS #10287.
