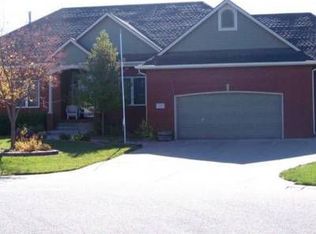Sold
Price Unknown
3118 N Ridge Port Ct, Wichita, KS 67205
5beds
3,620sqft
Single Family Onsite Built
Built in 2000
0.43 Acres Lot
$494,000 Zestimate®
$--/sqft
$2,466 Estimated rent
Home value
$494,000
$450,000 - $543,000
$2,466/mo
Zestimate® history
Loading...
Owner options
Explore your selling options
What's special
Fantastic ranch home on a cul-de-sac in desirable Ridge Port addition. The neighborhood features a 40 acre boating lake for exclusive use of the Ridge Port residents. Neighborhood also features a swimming pool, playground and pickleball courts. This very well maintained one owner home backs up to a private lake with an east facing partially covered composite deck where you can enjoy shady evenings looking at the lake. The large yard which is almost a half acre is fully fenced with a 6' wood privacy fence. It also contains a 12' X 24' garden plot that is fenced. The home features 3 bedrooms and 2 full baths on the main level in this very open split bedroom floor plan. There is a formal living and dining room plus a hearth room that is divided by a double sided gas fireplace. The kitchen features an island and updated granite countertops. The large master bedroom has access to the deck and the master bath has a separate shower and a jetted tub with heated tile floors. The fully finished basement has an additional 2 bedrooms and bathroom with a large family room plus game room area and another gas fireplace plus a large wet bar area with full sized refrigerator. There is also an additional space that can be used as an exercise room or play room plus a utility/storage room with a large double utility sink.
Zillow last checked: 8 hours ago
Listing updated: May 10, 2025 at 08:06pm
Listed by:
Tammi Blackburn-Hilger 316-729-1900,
PB Realty
Source: SCKMLS,MLS#: 652530
Facts & features
Interior
Bedrooms & bathrooms
- Bedrooms: 5
- Bathrooms: 3
- Full bathrooms: 3
Primary bedroom
- Description: Carpet
- Level: Main
- Area: 233.63
- Dimensions: 14'10" x15'9"
Other
- Description: Luxury Vinyl
- Level: Basement
- Area: 120
- Dimensions: 12x10
Other
- Description: Carpet
- Level: Main
- Area: 120
- Dimensions: 10x12
Other
- Description: Carpet
- Level: Main
- Area: 127
- Dimensions: 10'7"x12
Other
- Description: Luxury Vinyl
- Level: Basement
- Area: 175
- Dimensions: 12'6"x14
Dining room
- Description: Carpet
- Level: Main
- Area: 104.5
- Dimensions: 9'6"x11'
Family room
- Description: Luxury Vinyl
- Level: Basement
- Area: 225
- Dimensions: 15x15
Other
- Description: Concrete
- Level: Main
- Area: 422.79
- Dimensions: 23'2"x18'3"
Other
- Description: Concrete
- Level: Main
- Area: 254
- Dimensions: 21'2"x12
Hearth room
- Description: Wood
- Level: Main
- Area: 170
- Dimensions: 10x17
Kitchen
- Description: Wood
- Level: Main
- Area: 173.83
- Dimensions: 14'x12'5"
Living room
- Description: Carpet
- Level: Main
- Area: 162.5
- Dimensions: 12'6"x13'
Heating
- Forced Air, Natural Gas
Cooling
- Central Air, Electric
Appliances
- Included: Dishwasher, Disposal, Microwave, Refrigerator, Range, Humidifier
- Laundry: Main Level, Laundry Room, 220 equipment
Features
- Ceiling Fan(s)
- Flooring: Hardwood
- Doors: Storm Door(s)
- Windows: Window Coverings-All
- Basement: Finished
- Number of fireplaces: 2
- Fireplace features: Two, Living Room, Kitchen, Gas, Double Sided
Interior area
- Total interior livable area: 3,620 sqft
- Finished area above ground: 1,920
- Finished area below ground: 1,700
Property
Parking
- Total spaces: 3
- Parking features: Attached, Garage Door Opener
- Garage spaces: 3
Features
- Levels: One
- Stories: 1
- Patio & porch: Deck, Covered
- Exterior features: Guttering - ALL, Irrigation Well, Sprinkler System
- Pool features: Community
- Fencing: Wood
- Waterfront features: Pond/Lake
Lot
- Size: 0.43 Acres
- Features: Cul-De-Sac, Standard, Wooded
Details
- Parcel number: 201730883403102053
Construction
Type & style
- Home type: SingleFamily
- Architectural style: Ranch
- Property subtype: Single Family Onsite Built
Materials
- Frame w/Less than 50% Mas
- Foundation: Full, View Out, Walk Out Below Grade
- Roof: Composition
Condition
- Year built: 2000
Details
- Builder name: Craig Stuart
Utilities & green energy
- Gas: Natural Gas Available
- Utilities for property: Sewer Available, Natural Gas Available, Public
Community & neighborhood
Community
- Community features: Lake, Playground
Location
- Region: Wichita
- Subdivision: RIDGE PORT
HOA & financial
HOA
- Has HOA: Yes
- HOA fee: $600 annually
- Services included: Other - See Remarks, Gen. Upkeep for Common Ar
Other
Other facts
- Ownership: Individual
- Road surface type: Paved
Price history
Price history is unavailable.
Public tax history
| Year | Property taxes | Tax assessment |
|---|---|---|
| 2024 | $5,056 +8.2% | $41,573 +10% |
| 2023 | $4,674 | $37,789 |
| 2022 | -- | -- |
Find assessor info on the county website
Neighborhood: 67205
Nearby schools
GreatSchools rating
- 3/10Maize South Elementary SchoolGrades: K-4Distance: 2.2 mi
- 8/10Maize South Middle SchoolGrades: 7-8Distance: 1.9 mi
- 6/10Maize South High SchoolGrades: 9-12Distance: 1.9 mi
Schools provided by the listing agent
- Elementary: Maize USD266
- Middle: Maize South
- High: Maize South
Source: SCKMLS. This data may not be complete. We recommend contacting the local school district to confirm school assignments for this home.

