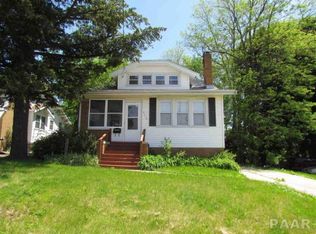Sold for $90,000 on 12/20/24
$90,000
3118 N Prospect Rd, Peoria, IL 61603
3beds
1,575sqft
Single Family Residence, Residential
Built in 1926
6,000 Square Feet Lot
$96,500 Zestimate®
$57/sqft
$1,493 Estimated rent
Home value
$96,500
$86,000 - $109,000
$1,493/mo
Zestimate® history
Loading...
Owner options
Explore your selling options
What's special
GOOD LOCATION * NICE CORNER LOT * FAMILY HOME * 3 FULL BATHS * EAT-IN KITCHEN * FORMAL DINING * FIREPLACE IN LIVING ROOM * LOTS OF BEAUTIFUL WOODWORK AND BUILT-INS * ENCLOSED FRONT PORCH * BACK ENTRY WITH STORAGE AREAS * FULL DRY BASEMENT * NEWER FURNACE/AIR 2016 * WATER HEATER 2021 * ONE BEDROOM ON MAIN * 2 BEDROOMS WITH POSSIBLE OFFICE DEN OR EXTRA BEDROOM ON UPPER FLOOR * MOVE-IN CONDITION *14 MONTH HOME WARRANTY INCLUDED WITH ACCEPTABLE OFFER * CALL FOR AN APPOINTMENT TODAY *
Zillow last checked: 8 hours ago
Listing updated: January 12, 2025 at 12:01pm
Listed by:
Randall P Fussner Cell:309-657-3004,
Keller Williams Premier Realty
Bought with:
Bryson Smith, 471021236
Keller Williams Premier Realty
Source: RMLS Alliance,MLS#: PA1254416 Originating MLS: Peoria Area Association of Realtors
Originating MLS: Peoria Area Association of Realtors

Facts & features
Interior
Bedrooms & bathrooms
- Bedrooms: 3
- Bathrooms: 3
- Full bathrooms: 3
Bedroom 1
- Level: Main
- Dimensions: 11ft 3in x 11ft 3in
Bedroom 2
- Level: Upper
- Dimensions: 11ft 0in x 11ft 0in
Bedroom 3
- Level: Upper
- Dimensions: 12ft 0in x 9ft 0in
Other
- Level: Main
- Dimensions: 11ft 0in x 11ft 0in
Other
- Level: Upper
- Dimensions: 13ft 0in x 9ft 0in
Additional room
- Description: Front Porch
- Level: Main
- Dimensions: 23ft 0in x 7ft 0in
Kitchen
- Level: Main
- Dimensions: 13ft 0in x 11ft 0in
Laundry
- Level: Basement
- Dimensions: 13ft 0in x 13ft 0in
Living room
- Level: Main
- Dimensions: 20ft 0in x 11ft 0in
Main level
- Area: 927
Upper level
- Area: 648
Heating
- Has Heating (Unspecified Type)
Cooling
- Central Air
Appliances
- Included: Range Hood, Microwave, Range, Refrigerator, Gas Water Heater
Features
- Ceiling Fan(s)
- Windows: Blinds
- Basement: Full,Unfinished
- Number of fireplaces: 1
- Fireplace features: Living Room, Wood Burning
Interior area
- Total structure area: 1,575
- Total interior livable area: 1,575 sqft
Property
Parking
- Parking features: Paved
Lot
- Size: 6,000 sqft
- Dimensions: 48 x 125
- Features: Corner Lot, Level
Details
- Additional structures: Shed(s)
- Parcel number: 1427457001
- Zoning description: RES
Construction
Type & style
- Home type: SingleFamily
- Property subtype: Single Family Residence, Residential
Materials
- Frame, Asbestos
- Foundation: Block
- Roof: Shingle
Condition
- New construction: No
- Year built: 1926
Details
- Warranty included: Yes
Utilities & green energy
- Sewer: Public Sewer
- Water: Public
- Utilities for property: Cable Available
Community & neighborhood
Location
- Region: Peoria
- Subdivision: Tripp Place
Other
Other facts
- Road surface type: Paved
Price history
| Date | Event | Price |
|---|---|---|
| 12/20/2024 | Sold | $90,000-9.9%$57/sqft |
Source: | ||
| 11/19/2024 | Contingent | $99,900$63/sqft |
Source: | ||
| 11/6/2024 | Listed for sale | $99,900+233%$63/sqft |
Source: | ||
| 2/12/2013 | Sold | $30,000+0.3%$19/sqft |
Source: | ||
| 1/18/2013 | Price change | $29,900-14.3%$19/sqft |
Source: Jim Maloof Realtor #1140823 | ||
Public tax history
| Year | Property taxes | Tax assessment |
|---|---|---|
| 2024 | $2,649 +4.8% | $29,290 +9% |
| 2023 | $2,528 +5.4% | $26,870 +8% |
| 2022 | $2,399 +1.9% | $24,870 +5% |
Find assessor info on the county website
Neighborhood: East Bluff
Nearby schools
GreatSchools rating
- 4/10Von Steuben Middle SchoolGrades: 5-8Distance: 0.4 mi
- 1/10Peoria High SchoolGrades: 9-12Distance: 1.8 mi
- 2/10Hines Primary SchoolGrades: K-4Distance: 1.7 mi
Schools provided by the listing agent
- High: Peoria High
Source: RMLS Alliance. This data may not be complete. We recommend contacting the local school district to confirm school assignments for this home.

Get pre-qualified for a loan
At Zillow Home Loans, we can pre-qualify you in as little as 5 minutes with no impact to your credit score.An equal housing lender. NMLS #10287.
