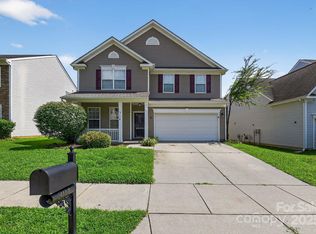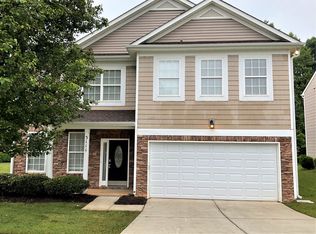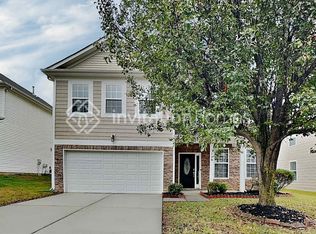Move-in ready! Entire interior of home repainted and all new carpet. Stone accented front porch welcomes you into the foyer. Open formal areas have hardwood floors and decorative column moldings. Spacious family room with corner fireplace is open to the kitchen with raised panel cabinets, granite countertops & tile backsplash. Stainless steel smooth top range, microwave & refrigerator. Island offers raised bar seating for casual meals. Staircase opens to a large bonus room perfect for a media room or playroom. Vaulted master with walk-in closet has a deluxe bath with garden tub & separate shower. Spacious bedrooms all have overhead lighting. Patio overlooks fenced back yard with privacy landscaping. Community clubhouse, pool & tennis minutes to I-485 access! 1 year home warranty included.
This property is off market, which means it's not currently listed for sale or rent on Zillow. This may be different from what's available on other websites or public sources.


