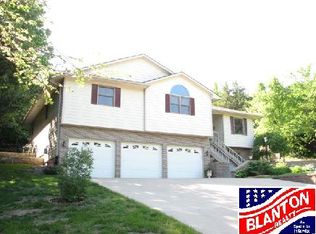To view a 3 minute movie of this one of a kind home, located on two lots, click on the Virtual Tour link found on this MLS data page or go to YouTube and type in 3118 Harahey Ridge in the search box. Experience the private setting, spacious floor plan, and sophisticated style for yourself. Magnificent master bedroom suite. Enormous, as well as secluded, raised back deck that can be accessed from the formal dining room and the kitchen, along with a separate raised deck for the master bedroom suite only. Numerous updates throughout to include the kitchen and three of the four full bathrooms.
This property is off market, which means it's not currently listed for sale or rent on Zillow. This may be different from what's available on other websites or public sources.
