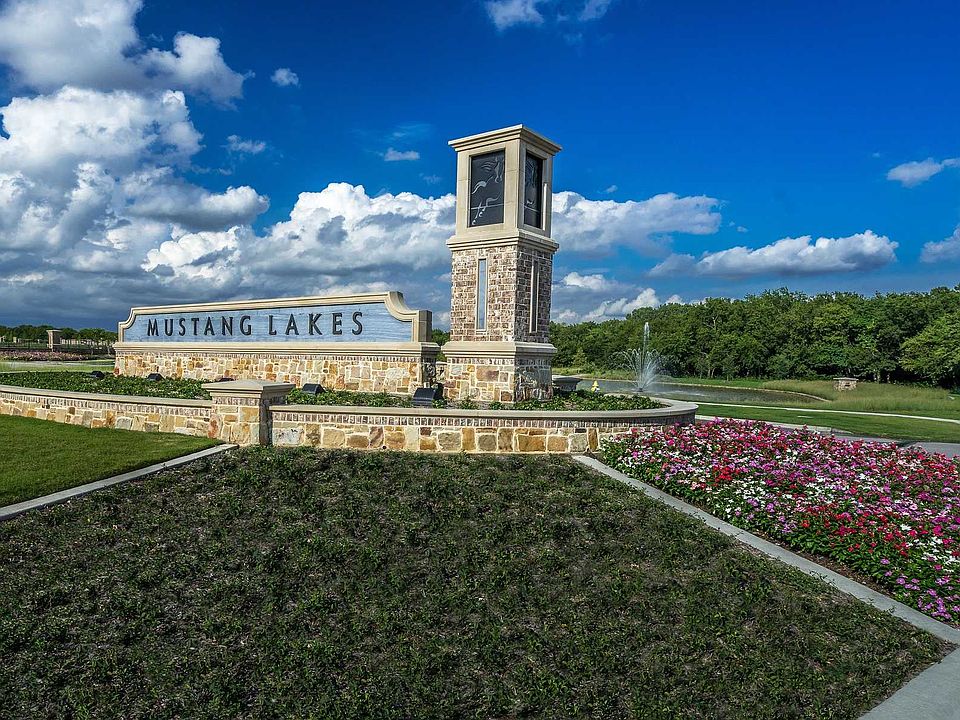MLS# 20981971 - Built by Huntington Homes - September completion! ~ Step into timeless elegance with this beautifully crafted home, where classic charm meets modern luxury. The striking painted brick and stone exterior, paired with a spacious four-car garage, sets the tone for the exceptional living experience that awaits inside. Exquisite finishes—custom cabinetry, designer lighting, and premium Wolf and Sub-Zero appliances elevate everyday living. The heart of the home is the expansive great room, featuring wood beams and seamless flow into the gourmet kitchen—perfect for hosting unforgettable gatherings. Slide open the glass doors to the loggia with a cozy fireplace—ideal for year-round entertaining or quiet evenings. The first-floor primary suite is a sanctuary of comfort, complete with a spa-inspired bathroom and a spacious California Closets-designed closet. Upstairs includes three bedrooms with ensuite bathrooms, game room, wet bar, retreat area.
New construction
Special offer
$1,995,000
3118 Grandeur St, Celina, TX 75009
5beds
5,257sqft
Single Family Residence
Built in 2025
0.4 Acres Lot
$1,939,000 Zestimate®
$379/sqft
$183/mo HOA
What's special
Cozy fireplaceRetreat areaWet barExpansive great roomGame roomGourmet kitchenCalifornia closets-designed closet
- 19 days
- on Zillow |
- 164 |
- 2 |
Zillow last checked: 7 hours ago
Listing updated: June 30, 2025 at 08:35am
Listed by:
Ben Caballero caballero@homesusa.com,
Highland Homes Realty 888-524-3182
Source: NTREIS,MLS#: 20981971
Travel times
Schedule tour
Select your preferred tour type — either in-person or real-time video tour — then discuss available options with the builder representative you're connected with.
Select a date
Facts & features
Interior
Bedrooms & bathrooms
- Bedrooms: 5
- Bathrooms: 8
- Full bathrooms: 5
- 1/2 bathrooms: 3
Primary bedroom
- Features: Closet Cabinetry, Double Vanity, Separate Shower, Walk-In Closet(s)
- Level: First
- Dimensions: 22 x 14
Bedroom
- Level: Second
- Dimensions: 13 x 12
Bedroom
- Level: First
- Dimensions: 12 x 11
Bedroom
- Level: Second
- Dimensions: 12 x 12
Bedroom
- Level: Second
- Dimensions: 12 x 11
Dining room
- Level: First
- Dimensions: 19 x 12
Game room
- Level: Second
- Dimensions: 23 x 14
Kitchen
- Features: Built-in Features, Butler's Pantry, Eat-in Kitchen, Kitchen Island, Pantry, Stone Counters, Walk-In Pantry
- Level: First
- Dimensions: 16 x 17
Living room
- Level: First
- Dimensions: 32 x 17
Media room
- Level: First
- Dimensions: 17 x 14
Office
- Level: First
- Dimensions: 15 x 11
Utility room
- Features: Built-in Features, Utility Sink
- Level: First
- Dimensions: 13 x 8
Heating
- Central, ENERGY STAR Qualified Equipment, Heat Pump, Zoned
Cooling
- Ceiling Fan(s), ENERGY STAR Qualified Equipment, Zoned
Appliances
- Included: Convection Oven, Dishwasher, Electric Oven, Disposal, Gas Range, Microwave, Refrigerator, Tankless Water Heater, Vented Exhaust Fan
- Laundry: Washer Hookup, Electric Dryer Hookup, Laundry in Utility Room
Features
- Wet Bar, Decorative/Designer Lighting Fixtures, Double Vanity, Eat-in Kitchen, High Speed Internet, Kitchen Island, Multiple Staircases, Open Floorplan, Pantry, Smart Home, Vaulted Ceiling(s), Walk-In Closet(s), Air Filtration
- Flooring: Carpet, Ceramic Tile, Wood
- Has basement: No
- Number of fireplaces: 1
- Fireplace features: Family Room, Gas, Glass Doors, Gas Starter
Interior area
- Total interior livable area: 5,257 sqft
Property
Parking
- Total spaces: 4
- Parking features: Door-Multi, Door-Single, Garage Faces Front, Garage, Garage Door Opener, Oversized, Garage Faces Side
- Attached garage spaces: 4
Features
- Levels: Two
- Stories: 2
- Patio & porch: Covered
- Exterior features: Lighting, Outdoor Living Area, Private Entrance, Rain Gutters
- Pool features: None, Community
- Fencing: Back Yard,Gate,Wood
Lot
- Size: 0.4 Acres
- Dimensions: 100 x 175
- Features: Interior Lot, Landscaped, Subdivision
Details
- Parcel number: R130030VV01401
- Special conditions: Builder Owned
- Other equipment: Air Purifier
Construction
Type & style
- Home type: SingleFamily
- Architectural style: Traditional,Detached
- Property subtype: Single Family Residence
Materials
- Brick, Fiber Cement, Frame, Other, Wood Siding
- Foundation: Slab
- Roof: Composition
Condition
- New construction: Yes
- Year built: 2025
Details
- Builder name: Huntington Homes
Utilities & green energy
- Sewer: Public Sewer
- Water: Public
- Utilities for property: Natural Gas Available, Sewer Available, Separate Meters, Water Available
Green energy
- Energy efficient items: Insulation, Rain/Freeze Sensors, Windows
- Indoor air quality: Filtration
- Water conservation: Low-Flow Fixtures, Water-Smart Landscaping
Community & HOA
Community
- Features: Clubhouse, Fitness Center, Fishing, Lake, Playground, Park, Pool, Tennis Court(s), Trails/Paths, Community Mailbox, Curbs, Sidewalks
- Security: Carbon Monoxide Detector(s), Smoke Detector(s)
- Subdivision: Mustang Lakes Huntington - 100ft Lots
HOA
- Has HOA: Yes
- Services included: Association Management, Maintenance Grounds
- HOA fee: $183 monthly
- HOA name: Insight Association Management
- HOA phone: 214-436-8081
Location
- Region: Celina
Financial & listing details
- Price per square foot: $379/sqft
- Tax assessed value: $200,000
- Annual tax amount: $10,931
- Date on market: 6/26/2025
About the community
PlaygroundLake
Mustang Lakes Huntington offers a unique opportunity to own 100ft lots in a master planned community in Celina, zoned to Prosper ISD! Residents of these high-end Huntington homes will enjoy a private walking path, a tranquil pond and fountain, and easy entry/exit to Custer Rd- all right outside their door. Brand new floor plans have been designed for what is sure to be a luxurious and peaceful portion of Mustang Lakes! In addition, residents can enjoy all the award-winning amenities this community has to offer!
4.99 Fixed Rate Mortgage Limited Time Savings!
Save with Highland HomeLoans! 4.99% fixed rate rate promo. 5.034% APR. See Sales Counselor for complete details.Source: Highland Homes

