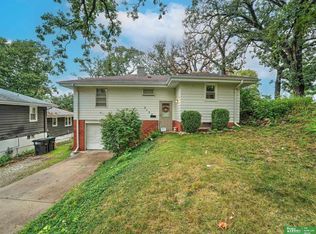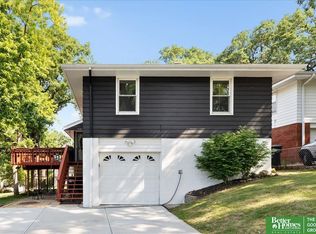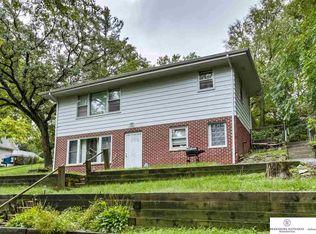Sold for $265,000 on 07/24/23
$265,000
3118 Fillmore St, Omaha, NE 68112
3beds
1,708sqft
Single Family Residence
Built in 1911
0.38 Acres Lot
$271,600 Zestimate®
$155/sqft
$1,904 Estimated rent
Maximize your home sale
Get more eyes on your listing so you can sell faster and for more.
Home value
$271,600
$258,000 - $285,000
$1,904/mo
Zestimate® history
Loading...
Owner options
Explore your selling options
What's special
Sitting atop the highest point on the hill in the Historic Florence neighborhood and offering views for miles - you are going to love this south facing home! .38 of an acre, double lot offers plenty of outdoor space to enjoy. No HOA means you can enjoy your home and land without restrictions. All new appliances (2022), Pella windows, carpet, paint, HVAC (2021), roof (2016), remodeled kitchen and baths, the list goes on! Primary bedroom has it's own deck, perfect for enjoying the views while sipping your morning coffee. You will love watching the wildlife! From deer walking through the front yard, turkeys paying a visit, to the wide array of birds that are sure to impress even the most avid bird watcher - there is always something beautiful to look at outside. This is a great opportunity to own an updated home in a peaceful and nature-filled setting. All appliances stay incl. W/D. This home offers a lifestyle, not just a place to call home. Don't miss out on this amazing opportunity!
Zillow last checked: 8 hours ago
Listing updated: April 13, 2024 at 07:16am
Listed by:
Ashlee O'Malley 402-305-7570,
BHHS Ambassador Real Estate
Bought with:
Scott Bergmann, 20240287
Realty ONE Group Sterling
Source: GPRMLS,MLS#: 22313647
Facts & features
Interior
Bedrooms & bathrooms
- Bedrooms: 3
- Bathrooms: 2
- Full bathrooms: 1
- 3/4 bathrooms: 1
- Main level bathrooms: 2
Primary bedroom
- Features: Wall/Wall Carpeting, Balcony/Deck
- Level: Main
- Area: 236.8
- Dimensions: 12.8 x 18.5
Bedroom 2
- Features: Wall/Wall Carpeting
- Level: Main
- Area: 116
- Dimensions: 11.6 x 10
Bedroom 3
- Features: Wall/Wall Carpeting
- Level: Main
- Area: 104.65
- Dimensions: 11.5 x 9.1
Primary bathroom
- Features: 3/4
Kitchen
- Features: 9'+ Ceiling, Luxury Vinyl Plank
- Level: Main
- Area: 156.06
- Dimensions: 10.2 x 15.3
Living room
- Features: Wall/Wall Carpeting, 9'+ Ceiling
- Level: Main
- Area: 299.88
- Dimensions: 15.3 x 19.6
Basement
- Area: 648
Heating
- Natural Gas, Forced Air
Cooling
- Central Air
Appliances
- Included: Range, Refrigerator, Washer, Dryer, Microwave
Features
- High Ceilings
- Flooring: Vinyl, Carpet, Luxury Vinyl, Plank
- Windows: LL Daylight Windows
- Basement: Daylight,Crawl Space
- Has fireplace: No
Interior area
- Total structure area: 1,708
- Total interior livable area: 1,708 sqft
- Finished area above ground: 1,559
- Finished area below ground: 149
Property
Parking
- Total spaces: 1
- Parking features: Attached
- Attached garage spaces: 1
Features
- Patio & porch: Porch, Covered Deck, Deck
- Fencing: Partial
Lot
- Size: 0.38 Acres
- Dimensions: 132 x 128
- Features: Over 1/4 up to 1/2 Acre, Wooded
Details
- Parcel number: 111006000
Construction
Type & style
- Home type: SingleFamily
- Architectural style: Ranch
- Property subtype: Single Family Residence
Materials
- Vinyl Siding
- Foundation: Block
- Roof: Other
Condition
- Not New and NOT a Model
- New construction: No
- Year built: 1911
Utilities & green energy
- Sewer: Public Sewer
- Water: Public
Community & neighborhood
Location
- Region: Omaha
- Subdivision: Florence
Other
Other facts
- Listing terms: VA Loan,FHA,Conventional,Cash
- Ownership: Fee Simple
Price history
| Date | Event | Price |
|---|---|---|
| 7/24/2023 | Sold | $265,000+6%$155/sqft |
Source: | ||
| 6/25/2023 | Pending sale | $250,000$146/sqft |
Source: | ||
| 6/24/2023 | Listed for sale | $250,000+319.5%$146/sqft |
Source: | ||
| 8/12/1992 | Sold | $59,600$35/sqft |
Source: Agent Provided | ||
Public tax history
| Year | Property taxes | Tax assessment |
|---|---|---|
| 2024 | $2,581 -18.8% | $158,200 +5% |
| 2023 | $3,177 +17.6% | $150,600 +19% |
| 2022 | $2,702 +24.8% | $126,600 +23.8% |
Find assessor info on the county website
Neighborhood: 68112
Nearby schools
GreatSchools rating
- 7/10Florence Elementary SchoolGrades: PK-5Distance: 0.7 mi
- 3/10Mc Millan Magnet Middle SchoolGrades: 6-8Distance: 1.6 mi
- 1/10Omaha North Magnet High SchoolGrades: 9-12Distance: 3 mi
Schools provided by the listing agent
- Elementary: Florence
- Middle: McMillan
- High: North
- District: Omaha
Source: GPRMLS. This data may not be complete. We recommend contacting the local school district to confirm school assignments for this home.

Get pre-qualified for a loan
At Zillow Home Loans, we can pre-qualify you in as little as 5 minutes with no impact to your credit score.An equal housing lender. NMLS #10287.
Sell for more on Zillow
Get a free Zillow Showcase℠ listing and you could sell for .
$271,600
2% more+ $5,432
With Zillow Showcase(estimated)
$277,032

