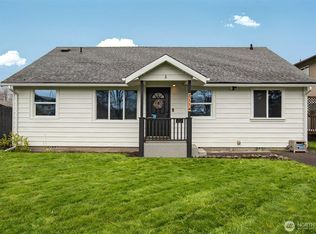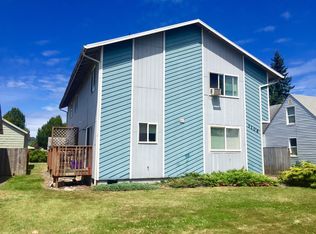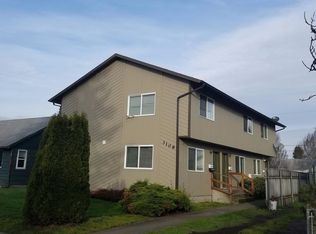This 1 Bedroom bathroom is Priced to sell. New Price $199,500, Completely refreshed inside. New paint, new floors throughout. New Kitchen cabinets, new sink & backsplash. Fenced in backyard, with Large Detached Garage with shop and extra storage space. This home is move in ready. Minutes to shopping, Lake, and bus lines.
This property is off market, which means it's not currently listed for sale or rent on Zillow. This may be different from what's available on other websites or public sources.



