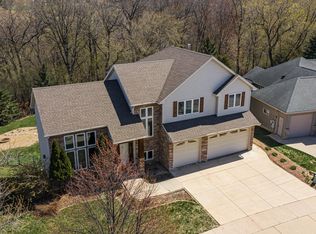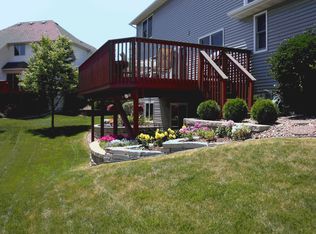Excellent 5 bedroom 4 bath Ranch style home on a great lot. Completely landscaped, fenced and no neighbors in the back. Impressive open floor plan, all steel appliances, and granite counters with tile backsplash. Master suite and 2 more bedrooms up, main floor laundry, 9ft ceilings, natural hardwood floors and tile in all the right places.In an ideal neighborhood, this home is situated on a beautifully landscaped lot that provides privacy and scenic views. There are mature trees and a fully fenced backyard. A large concrete driveway allows for plenty of parking and a covered entry shelters from all bad weather. The tiled front entry is very spacious, a closet is convenient for guests coats and there is easy access to the kitchen and living room with a built-in cabinet. Right away you will appreciate the neutral paint, 9ft ceilings and wooded views from nearly every room. The main floor laundry off the back entry is convenient along with a 1/2 bath and plenty of storage. There is a floor drain in the garage which is sheet rocked and insulated.Hardwood floors, steel appliances that are all included, Granite countertops and tile backsplash make the kitchen very impressive. Recessed lights provide plenty of light in just the right places, including an under counter light in the corner. The large dining area opens to the living room and deck.All bathrooms have tile floors and are large with all amenities. This includes the master bedroom which has its own bathroom with tile floors, jetted tub, double sink and separate shower. And in addition, the master has a walk-in closet and is nicely carpeted.The family room is huge and includes a gas fireplace with a brick surround. 8ft ceilings downstairs and large windows make this room a great place to enjoy the home and entertain all those special guests. An added benefit recessed lights, a huge storage closet and ceiling fan. The adjoining office or bedroom is a convenient location for those times when you need to get away from it all.Welcome home!
This property is off market, which means it's not currently listed for sale or rent on Zillow. This may be different from what's available on other websites or public sources.

