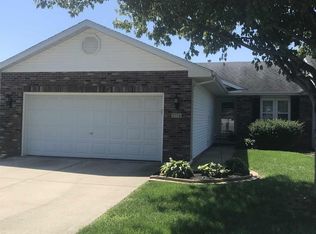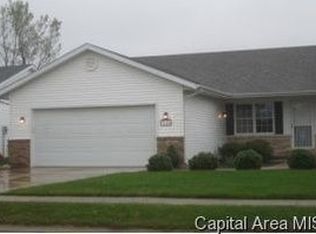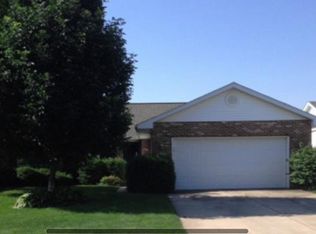Sold for $235,000 on 05/30/24
$235,000
3118 Cascade Dr, Springfield, IL 62704
2beds
1,230sqft
Single Family Residence, Residential
Built in 1992
9,450 Square Feet Lot
$251,700 Zestimate®
$191/sqft
$1,637 Estimated rent
Home value
$251,700
$229,000 - $277,000
$1,637/mo
Zestimate® history
Loading...
Owner options
Explore your selling options
What's special
This charming duplex is nestled in the convenient West side location of White Oaks West Subdivision, offering a perfect blend of comfort and accessibility. Boasting 2 bedrooms and 2 baths, the home features a spacious 2 1/2 car attached garage, ideal for both parking and storage needs. The fenced-in yard that stretches an impressive 210 feet deep, provides ample space for outdoor activities and relaxation. Additionally, an above-ground pool with decking adds a touch of luxury and leisure to the outdoor space. Inside, a three-season room provides a cozy retreat, perfect for enjoying the changing seasons in comfort. The furnace and air conditioner were replaced in 2015. The heart of the home is the fully remodeled kitchen, featuring sleek slow-close cabinets, new countertops and stainless steel appliances. The open concept design, coupled with vaulted ceilings, creates an inviting and airy atmosphere, perfect for entertaining guests or enjoying family time. A corner woodburning fireplace w/gas starter adds warmth and character to the living space, creating a cozy ambiance during cooler months.Throughout the home, new luxury vinyl flooring adds both style and durability, while enhancing the flow of each room. This home is conveniently located close to Westside amenities, including shops, restaurants, schools & banking.
Zillow last checked: 8 hours ago
Listing updated: May 31, 2024 at 01:19pm
Listed by:
Cindy E Grady Mobl:217-638-7653,
The Real Estate Group, Inc.
Bought with:
Cindy E Grady, 471010585
The Real Estate Group, Inc.
Source: RMLS Alliance,MLS#: CA1028376 Originating MLS: Capital Area Association of Realtors
Originating MLS: Capital Area Association of Realtors

Facts & features
Interior
Bedrooms & bathrooms
- Bedrooms: 2
- Bathrooms: 2
- Full bathrooms: 2
Bedroom 1
- Level: Main
- Dimensions: 11ft 1in x 18ft 0in
Bedroom 2
- Level: Main
- Dimensions: 11ft 3in x 14ft 1in
Other
- Level: Main
- Dimensions: 11ft 5in x 8ft 4in
Additional room
- Description: Sunroom
- Level: Main
- Dimensions: 15ft 11in x 12ft 8in
Kitchen
- Level: Main
- Dimensions: 11ft 5in x 14ft 0in
Living room
- Level: Main
- Dimensions: 13ft 7in x 22ft 4in
Main level
- Area: 1230
Heating
- Forced Air
Cooling
- Central Air
Appliances
- Included: Dishwasher, Disposal, Microwave, Range, Refrigerator
Features
- Ceiling Fan(s)
- Basement: Crawl Space
- Number of fireplaces: 1
- Fireplace features: Gas Starter, Living Room
Interior area
- Total structure area: 1,230
- Total interior livable area: 1,230 sqft
Property
Parking
- Total spaces: 2
- Parking features: Attached
- Attached garage spaces: 2
Features
- Patio & porch: Deck, Enclosed
- Pool features: Above Ground
Lot
- Size: 9,450 sqft
- Dimensions: 45 x 210
- Features: Level
Details
- Parcel number: 21120207036
Construction
Type & style
- Home type: SingleFamily
- Architectural style: Ranch
- Property subtype: Single Family Residence, Residential
Materials
- Frame, Brick, Vinyl Siding
- Foundation: Block, Concrete Perimeter
- Roof: Shingle
Condition
- New construction: No
- Year built: 1992
Utilities & green energy
- Sewer: Public Sewer
- Water: Public
Community & neighborhood
Location
- Region: Springfield
- Subdivision: White Oaks West
Other
Other facts
- Road surface type: Paved
Price history
| Date | Event | Price |
|---|---|---|
| 5/30/2024 | Sold | $235,000+2.2%$191/sqft |
Source: | ||
| 4/12/2024 | Pending sale | $230,000$187/sqft |
Source: | ||
| 4/9/2024 | Listed for sale | $230,000+70.4%$187/sqft |
Source: | ||
| 9/27/2020 | Sold | $135,000$110/sqft |
Source: | ||
| 8/10/2020 | Pending sale | $135,000$110/sqft |
Source: The Real Estate Group Inc. #CA1001775 | ||
Public tax history
| Year | Property taxes | Tax assessment |
|---|---|---|
| 2024 | $4,098 -3% | $52,289 +9.5% |
| 2023 | $4,223 +4.7% | $47,761 +6.2% |
| 2022 | $4,031 +3.4% | $44,988 +3.9% |
Find assessor info on the county website
Neighborhood: 62704
Nearby schools
GreatSchools rating
- 5/10Lindsay SchoolGrades: K-5Distance: 0.5 mi
- 3/10Benjamin Franklin Middle SchoolGrades: 6-8Distance: 2.3 mi
- 7/10Springfield High SchoolGrades: 9-12Distance: 3.8 mi

Get pre-qualified for a loan
At Zillow Home Loans, we can pre-qualify you in as little as 5 minutes with no impact to your credit score.An equal housing lender. NMLS #10287.


