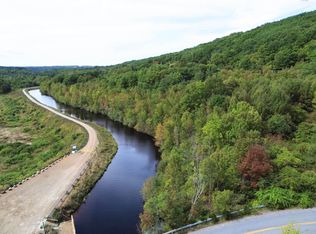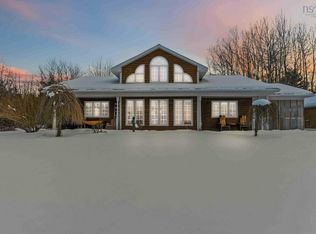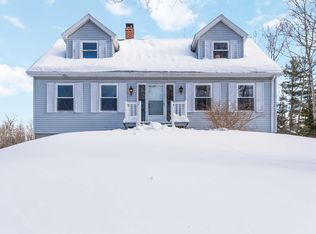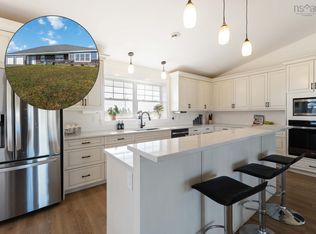3118 Black River Rd, Kings, NS B4P 2R1
What's special
- 485 days |
- 63 |
- 3 |
Likely to sell faster than
Zillow last checked: 8 hours ago
Listing updated: November 03, 2025 at 05:27am
Robert Janes,
Royal LePage Atlantic (New Minas) Brokerage
Facts & features
Interior
Bedrooms & bathrooms
- Bedrooms: 3
- Bathrooms: 2
- Full bathrooms: 1
- 1/2 bathrooms: 1
- Main level bathrooms: 2
- Main level bedrooms: 3
Bedroom
- Level: Main
- Length: 11
Bedroom 1
- Level: Main
- Length: 11.6
Bathroom
- Level: Main
- Area: 40.5
- Dimensions: 7.5 x 5.4
Bathroom 1
- Level: Main
- Length: 13.6
Dining room
- Level: Main
- Area: 123.71
- Dimensions: 13.9 x 8.9
Family room
- Level: Main
- Area: 168
- Dimensions: 14 x 12
Kitchen
- Level: Main
- Area: 166.8
- Dimensions: 13.9 x 12
Living room
- Level: Main
- Area: 306.44
- Dimensions: 18.8 x 16.3
Office
- Level: Main
- Length: 19.6
Heating
- Furnace, In Floor, Radiant
Appliances
- Included: Central Vacuum, Electric Range, Dishwasher, Dryer - Electric, Washer, Refrigerator
- Laundry: Laundry Room
Features
- Central Vacuum, High Speed Internet, Master Downstairs
- Flooring: Carpet, Ceramic Tile, Engineered Hardwood, Tile
- Basement: None
Interior area
- Total structure area: 2,038
- Total interior livable area: 2,038 sqft
- Finished area above ground: 2,038
Video & virtual tour
Property
Parking
- Total spaces: 4
- Parking features: Attached, Detached, Double, Heated Garage, Wired, Gravel
- Attached garage spaces: 2
- Details: Parking Details(Double Wide Parking Area), Garage Details(30 X 40 13' Ceilings (Det) 23 X 26 (Att))
Accessibility
- Accessibility features: Wheelchair Access
Features
- Levels: One
- Stories: 1
- Patio & porch: Deck, Patio
- Pool features: Above Ground
Lot
- Size: 5 Acres
- Features: Cleared, Hardwood Bush, Landscaped, Sloping/Terraced, 3 to 9.99 Acres
Details
- Parcel number: 55370555
- Zoning: F1
- Other equipment: HRV (Heat Rcvry Ventln), No Rental Equipment
Construction
Type & style
- Home type: SingleFamily
- Architectural style: Bungalow
- Property subtype: Single Family Residence
Materials
- Vinyl Siding
- Foundation: Slab
- Roof: Asphalt
Condition
- New construction: No
- Year built: 2000
Utilities & green energy
- Gas: Oil
- Sewer: Septic Tank
- Water: Drilled Well
- Utilities for property: Cable Connected, Electricity Connected, Phone Connected
Community & HOA
Community
- Features: School Bus Service, Place of Worship
Location
- Region: Kings
Financial & listing details
- Price per square foot: C$343/sqft
- Tax assessed value: C$535,300
- Price range: C$699.9K - C$699.9K
- Date on market: 10/11/2024
- Inclusions: Fridge, Stove, W&D, Generator, Pool & Equip, Central Vac.
- Ownership: Freehold
- Electric utility on property: Yes
(902) 679-9228
By pressing Contact Agent, you agree that the real estate professional identified above may call/text you about your search, which may involve use of automated means and pre-recorded/artificial voices. You don't need to consent as a condition of buying any property, goods, or services. Message/data rates may apply. You also agree to our Terms of Use. Zillow does not endorse any real estate professionals. We may share information about your recent and future site activity with your agent to help them understand what you're looking for in a home.
Price history
Price history
| Date | Event | Price |
|---|---|---|
| 11/3/2025 | Price change | C$699,900-2.8%C$343/sqft |
Source: | ||
| 6/13/2025 | Price change | C$720,000-2.7%C$353/sqft |
Source: | ||
| 5/9/2025 | Price change | C$740,000-2.6%C$363/sqft |
Source: | ||
| 4/28/2025 | Price change | C$760,000-1.9%C$373/sqft |
Source: | ||
| 4/14/2025 | Price change | C$775,000-3.1%C$380/sqft |
Source: | ||
Public tax history
Public tax history
Tax history is unavailable.Climate risks
Neighborhood: B4P
Nearby schools
GreatSchools rating
No schools nearby
We couldn't find any schools near this home.
Schools provided by the listing agent
- Elementary: Gaspereau Valley Elementary School
- Middle: Wolfville School
- High: Horton High School
Source: NSAR. This data may not be complete. We recommend contacting the local school district to confirm school assignments for this home.
- Loading




