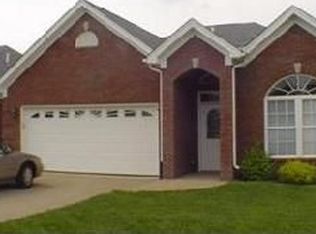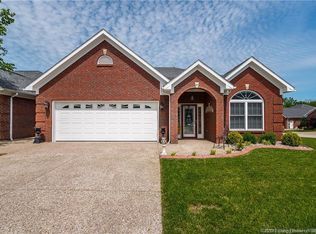Welcome to this lovely, spacious custom built (2017) all brick home located just minutes from I-265. Open floor plan with amenities galore such as 48' wide entry hall, 42' door ways, custom flooring with lifetime warranty, Lancaster cabinetry, granite counter tops and kitchen island. Top of the line appliances and commercial vent. Master suite boasts roll-in shower with seat, two separate vanities and walk-in closet. Additional bedroom and bath plus office/ laundry with many additional built-ins. Over sized 2 car garage with garage door opener. Brick courtyard with gazebo for entertaining and privacy. Beyond the courtyard is a stocked small lake/ pond and across the street lies 11 acres of wildlife preserve. Very established neighborhood on quiet dead end street.
This property is off market, which means it's not currently listed for sale or rent on Zillow. This may be different from what's available on other websites or public sources.

