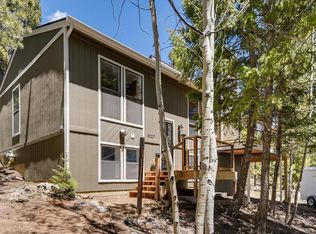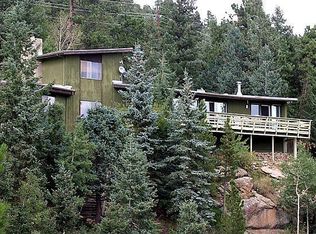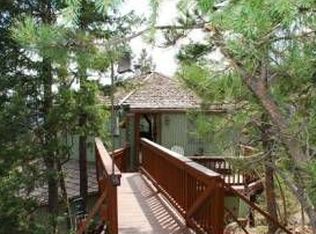Endless Views - This mountain home shines natural sunlight into your living room through floor-to-ceiling windows and boosts endless views from your main level outside living Trex deck. Updated modern farmhouse décor will make you feel right at home. The kitchen is open to a cozy dining area that flows in to your bright, sun-filled living room. You will fall in love with the kitchen; it offers floating farm shelves combined with top-of-the-line appliances, granite counters, and stone backsplash plus an eat-in breakfast bar! The main floor master has an updated bathroom, and a 2nd bedroom is now set up as an extortionary oversized closet with built-in closet organizers. The 2nd bedroom may be converted back into a bedroom at new owner's request. The 3rd bedroom is on the lower level has it's own living room, full bathroom and private walkout access to the backyard. The exterior also does not disappoint with a fenced area in the backyard with a small outside lower seating area. This house boasts a flagstone patio, paved driveway and is professionally landscaped. Lastly, do not miss the outdoor studio! The heated 130 square foot studio has a sleeping loft and a relaxing patio. This could be a home office, workout room, yoga room, play area, etc. You decide! Act fast - this is a one-of-kind mountain home! Pictures are from previous staging. Showings start Friday, April 23 at 10am.
This property is off market, which means it's not currently listed for sale or rent on Zillow. This may be different from what's available on other websites or public sources.



