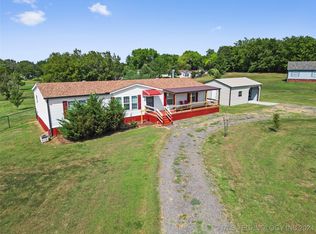Sold for $165,000 on 04/12/24
$165,000
31175 E 689th Rd, Wagoner, OK 74467
3beds
1,456sqft
Manufactured Home, Single Family Residence
Built in 2003
1.81 Acres Lot
$191,000 Zestimate®
$113/sqft
$1,228 Estimated rent
Home value
$191,000
$178,000 - $204,000
$1,228/mo
Zestimate® history
Loading...
Owner options
Explore your selling options
What's special
Beautifully remodeled mobile home with a large 30 X 30 shop including separate electric situated on just under 2 acres (1.8058 ac) and less than 2 miles to the lake! This home is truly like BRAND NEW including a new roof, new heat and air system, new flooring throughout, freshly painted in neutral colors, SS range/oven, dishwasher, disposal, light fixtures and so much more!
You'll love the open concept kitchen adjoining the dining and vaulted living room. The master bedroom with large private bathroom is separated from other two bedrooms. Enjoy the outdoors with two decks, one in the front with a ramp plus a deck overlooking the fenced in backyard. The shop has an overhead door with remote and built in shelving. Property also includes a lean to shed.
SS refrigerator and all appliances stay for the new homeowner. This home has convenient highway access to Tulsa and minutes to Lake Ft. Gibson. The property should be eligible for FHA, VA and USDA RD financing. OFFER DEADLINE: Monday, March 11th, 12noon.
Zillow last checked: 8 hours ago
Listing updated: April 14, 2024 at 10:03am
Listed by:
Shari Goad 918-500-4011,
Chamberlain Realty, LLC
Bought with:
Whitney Lowrey, 181849
C21/First Choice Realty
Source: MLS Technology, Inc.,MLS#: 2408390 Originating MLS: MLS Technology
Originating MLS: MLS Technology
Facts & features
Interior
Bedrooms & bathrooms
- Bedrooms: 3
- Bathrooms: 2
- Full bathrooms: 2
Primary bedroom
- Description: Master Bedroom,Private Bath
- Level: First
Bedroom
- Description: Bedroom,No Bath
- Level: First
Bedroom
- Description: Bedroom,
- Level: First
Dining room
- Description: Dining Room,Combo w/ Living
- Level: First
Kitchen
- Description: Kitchen,Country,Pantry
- Level: First
Living room
- Description: Living Room,Combo
- Level: First
Heating
- Central, Electric
Cooling
- Central Air
Appliances
- Included: Dishwasher, Disposal, Microwave, Oven, Range, Refrigerator, Electric Oven, Electric Range, Electric Water Heater
- Laundry: Washer Hookup, Electric Dryer Hookup
Features
- Ceramic Counters, Laminate Counters, Vaulted Ceiling(s), Ceiling Fan(s)
- Flooring: Laminate
- Windows: Vinyl
- Basement: None
- Has fireplace: No
Interior area
- Total structure area: 1,456
- Total interior livable area: 1,456 sqft
Property
Parking
- Total spaces: 1
- Parking features: Detached, Garage
- Garage spaces: 1
Accessibility
- Accessibility features: Accessible Approach with Ramp
Features
- Levels: One
- Stories: 1
- Patio & porch: Deck
- Exterior features: None
- Pool features: None
- Fencing: Chain Link,Full
- Waterfront features: Other
- Body of water: Fort Gibson Lake
Lot
- Size: 1.81 Acres
- Features: Cul-De-Sac
Details
- Additional structures: Shed(s), Workshop
- Parcel number: 730071667
Construction
Type & style
- Home type: MobileManufactured
- Architectural style: Ranch
- Property subtype: Manufactured Home, Single Family Residence
Materials
- Brick, Manufactured, Masonite
- Foundation: Tie Down
- Roof: Asphalt,Fiberglass
Condition
- Year built: 2003
Utilities & green energy
- Sewer: Rural
- Water: Rural
- Utilities for property: Cable Available, Electricity Available, Phone Available
Community & neighborhood
Security
- Security features: No Safety Shelter
Location
- Region: Wagoner
- Subdivision: Serenity Meadows Addn
Other
Other facts
- Body type: Double Wide
- Listing terms: Conventional,FHA,USDA Loan,VA Loan
Price history
| Date | Event | Price |
|---|---|---|
| 4/12/2024 | Sold | $165,000$113/sqft |
Source: | ||
| 3/11/2024 | Pending sale | $165,000$113/sqft |
Source: | ||
| 3/7/2024 | Listed for sale | $165,000+77.6%$113/sqft |
Source: | ||
| 3/9/2012 | Listing removed | $92,900$64/sqft |
Source: NationWide Realty #1126719 Report a problem | ||
| 9/10/2011 | Listed for sale | $92,900+20.6%$64/sqft |
Source: Nationwide Realty #1126719 Report a problem | ||
Public tax history
| Year | Property taxes | Tax assessment |
|---|---|---|
| 2024 | $530 -1.5% | $6,826 +0% |
| 2023 | $538 +0.2% | $6,825 0% |
| 2022 | $537 -0.4% | $6,826 +0% |
Find assessor info on the county website
Neighborhood: Rocky Point
Nearby schools
GreatSchools rating
- 6/10William R. Teague Elementary SchoolGrades: 3-5Distance: 4.1 mi
- 4/10Wagoner Middle SchoolGrades: 6-8Distance: 4.1 mi
- 5/10Wagoner High SchoolGrades: 9-12Distance: 4.2 mi
Schools provided by the listing agent
- Elementary: William R Teague
- Middle: Wagoner
- High: Wagoner
- District: Wagoner - Sch Dist (31)
Source: MLS Technology, Inc.. This data may not be complete. We recommend contacting the local school district to confirm school assignments for this home.
