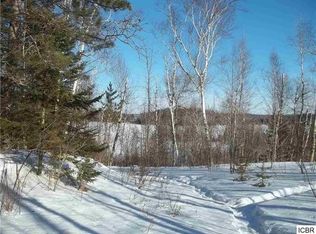Closed
$742,000
31172 Bluff Ridge Trl, Grand Rapids, MN 55744
3beds
2,588sqft
Single Family Residence
Built in 1978
3.61 Acres Lot
$736,500 Zestimate®
$287/sqft
$2,562 Estimated rent
Home value
$736,500
$663,000 - $825,000
$2,562/mo
Zestimate® history
Loading...
Owner options
Explore your selling options
What's special
Nestled in towering pines on the highly sought-after Wabana Chain of Lakes, this 3-bed, 3-bath ranch-style home offers 2200 finished sq ft of lakeside living on 3.61 private acres with 316 feet of pristine shoreline. The open floor plan is flooded with natural light through large lakeside windows and opens to an inviting 4-season porch, main floor laundry and wraparound composite deck—perfect for enjoying sunrises. The main-floor primary ensuite provides comfort and privacy, while the lower level features a walk-out family room and a dedicated fish cleaning room. Gentle slope to the lake allows for easy access via golf cart or side-by-side to a private boat launch area. Enjoy the expansive, private, hard-sand shoreline—ideal for swimming and lakeside lounging. Bonus features include a screened porch, off-peak electric heating, and a 36 x 42 detached garage. This is your chance to own a legacy property in Itasca County on a premier lake just minutes from Grand Rapids
Zillow last checked: 8 hours ago
Listing updated: July 07, 2025 at 05:01am
Listed by:
Mitchel Kellin 218-398-1821,
COLDWELL BANKER NORTHWOODS
Bought with:
Mitchel Kellin
COLDWELL BANKER NORTHWOODS
Source: NorthstarMLS as distributed by MLS GRID,MLS#: 6711390
Facts & features
Interior
Bedrooms & bathrooms
- Bedrooms: 3
- Bathrooms: 3
- Full bathrooms: 2
- 3/4 bathrooms: 1
Bedroom 1
- Level: Main
- Area: 156 Square Feet
- Dimensions: 13 x 12
Bedroom 2
- Level: Main
- Area: 99 Square Feet
- Dimensions: 11 x 9
Bedroom 3
- Level: Lower
- Area: 168 Square Feet
- Dimensions: 12 x 14
Bonus room
- Level: Lower
- Area: 117 Square Feet
- Dimensions: 13 x 9
Family room
- Level: Lower
- Area: 299 Square Feet
- Dimensions: 23 x 13
Other
- Level: Upper
- Area: 280 Square Feet
- Dimensions: 20 x 14
Kitchen
- Level: Main
- Area: 270 Square Feet
- Dimensions: 10 x 27
Living room
- Level: Main
- Area: 168 Square Feet
- Dimensions: 14 x 12
Other
- Level: Lower
- Area: 48 Square Feet
- Dimensions: 6 x 8
Screened porch
- Level: Lower
- Area: 91 Square Feet
- Dimensions: 7 x 13
Heating
- Baseboard, Dual, Forced Air
Cooling
- Central Air
Appliances
- Included: Air-To-Air Exchanger, Dishwasher, Dryer, Electric Water Heater, Range, Refrigerator, Stainless Steel Appliance(s), Trash Compactor
Features
- Basement: 8 ft+ Pour,Finished
- Has fireplace: No
Interior area
- Total structure area: 2,588
- Total interior livable area: 2,588 sqft
- Finished area above ground: 1,468
- Finished area below ground: 1,020
Property
Parking
- Total spaces: 4
- Parking features: Detached, Asphalt
- Garage spaces: 4
- Details: Garage Dimensions (36 x 42), Garage Door Height (10), Garage Door Width (16)
Accessibility
- Accessibility features: None
Features
- Levels: Two
- Stories: 2
- Patio & porch: Composite Decking, Screened
- Has view: Yes
- View description: Lake, Panoramic
- Has water view: Yes
- Water view: Lake
- Waterfront features: Lake Front, Waterfront Num(31039200), Lake Chain, Lake Bottom(Hard, Sand), Lake Acres(2221), Lake Chain Acres(4536), Lake Depth(115)
- Body of water: Wabana
- Frontage length: Water Frontage: 316
Lot
- Size: 3.61 Acres
- Dimensions: 316' x 3.61 acres
- Features: Accessible Shoreline
Details
- Additional structures: Additional Garage
- Foundation area: 1120
- Parcel number: 410211403
- Zoning description: Residential-Single Family
- Other equipment: Fuel Tank - Rented
- Wooded area: 87120
Construction
Type & style
- Home type: SingleFamily
- Property subtype: Single Family Residence
Materials
- Brick/Stone, Vinyl Siding, Frame
- Roof: Asphalt,Metal
Condition
- Age of Property: 47
- New construction: No
- Year built: 1978
Utilities & green energy
- Electric: 200+ Amp Service, Power Company: Lake Country Power
- Gas: Electric, Propane
- Sewer: Private Sewer
- Water: Drilled, Well
Community & neighborhood
Location
- Region: Grand Rapids
HOA & financial
HOA
- Has HOA: No
Price history
| Date | Event | Price |
|---|---|---|
| 6/30/2025 | Sold | $742,000-1.1%$287/sqft |
Source: | ||
| 5/30/2025 | Pending sale | $749,900$290/sqft |
Source: | ||
| 5/9/2025 | Listed for sale | $749,900+57.9%$290/sqft |
Source: | ||
| 5/28/2021 | Sold | $475,000-9.4%$184/sqft |
Source: Public Record Report a problem | ||
| 6/13/2019 | Listed for sale | $524,500$203/sqft |
Source: RE/MAX THOUSAND LAKES #9933270 Report a problem | ||
Public tax history
| Year | Property taxes | Tax assessment |
|---|---|---|
| 2024 | $4,257 +0.5% | $568,800 +7.6% |
| 2023 | $4,235 -2.9% | $528,600 |
| 2022 | $4,361 +0.5% | -- |
Find assessor info on the county website
Neighborhood: 55744
Nearby schools
GreatSchools rating
- 8/10East Rapids ElementaryGrades: K-5Distance: 11.4 mi
- 5/10Robert J. Elkington Middle SchoolGrades: 6-8Distance: 11.3 mi
- 7/10Grand Rapids Senior High SchoolGrades: 9-12Distance: 11.1 mi
Get pre-qualified for a loan
At Zillow Home Loans, we can pre-qualify you in as little as 5 minutes with no impact to your credit score.An equal housing lender. NMLS #10287.
