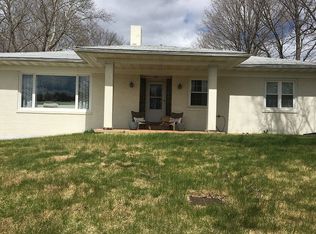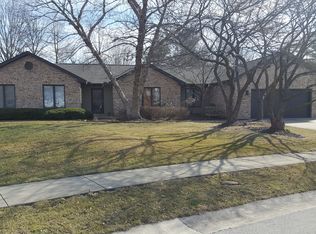Awesome 5 bedroom family home w/finished walkout basement, 3500 sq ft of living space! Conveniently located 3 blocks from Veterans Pkwy on Springfield's west side! Master suite has walk in closet and master bath whirlpool tub, shower and double vanity! Solid Oak doors and trim on both levels! Updates include A/C 2007, Wtr Htr 2008, Garage door & opener 2009, Roof 2010! Home Inventory is low, Don't wait to see this one!
This property is off market, which means it's not currently listed for sale or rent on Zillow. This may be different from what's available on other websites or public sources.

