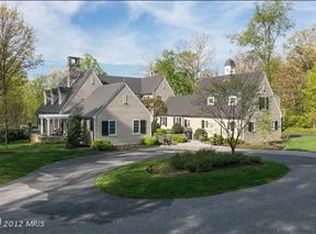Sold for $1,600,000
$1,600,000
3117 W Golf Course Rd, Owings Mills, MD 21117
3beds
3,273sqft
Single Family Residence
Built in 1951
3.19 Acres Lot
$1,610,200 Zestimate®
$489/sqft
$4,530 Estimated rent
Home value
$1,610,200
$1.48M - $1.76M
$4,530/mo
Zestimate® history
Loading...
Owner options
Explore your selling options
What's special
Quietly tucked away in the back of the Green Spring Hunt Club community awaits one-level living perfection. With an understated entrance and the most charming drive in, filled with picket fences, incredible trees and neighbors on golf carts, it’s no wonder this locale is one of Baltimore’s most coveted hidden gems. Nestled in the back on an expansive 3.19 acre lot, this story-book stunner has been completely remodeled in 2021, with nothing left to do but move in and enjoy. With Peter Ratcliffe’s vision as the foundation, this home was stripped to the studs and completely rebuilt and expanded by Arma-Gesch Builders. That same exterior charm, just now infused with modern amenities such as oversized garage and spacious mudroom. Step in the front door to a bright, light-filled home with gorgeous timeless finishes and walls of glass drawing your eye outside. Generous spaces and a flexible, open layout that can adapt to your needs. In the center lies the custom kitchen of your dreams designed and built by Baldwin Mill Cabinetry, with top of the line Subzero and Wolf appliances, Taj Mahal Quartzite counters, and an expansive 10 ft island for gatherings. All new oversized windows line the walls in every direction with lush backdrops serving as natural artwork. Main level includes a bright and uplifting primary bedroom with gorgeous bathroom and breathtaking custom closet as well as additional secondary bedroom and lovely hall bathroom. Upstairs you’ll find a private en-suite overlooking the golf course. Step outside through the stately floor to ceiling glass sliders onto new bluestone patio overlooking sprawling lawn and the 6th hole in the background. If you are searching for easy one-level living in an unmatched setting, this is it. Showings will begin at Open House, Wednesday September 3, 12:00-3:00. The art of uniting human and home.
Zillow last checked: 8 hours ago
Listing updated: September 30, 2025 at 09:04am
Listed by:
Heather Hartley 410-404-7749,
Krauss Real Property Brokerage
Bought with:
Unrepresented Buyer
Unrepresented Buyer Office
Source: Bright MLS,MLS#: MDBC2135564
Facts & features
Interior
Bedrooms & bathrooms
- Bedrooms: 3
- Bathrooms: 4
- Full bathrooms: 3
- 1/2 bathrooms: 1
- Main level bathrooms: 3
- Main level bedrooms: 2
Basement
- Area: 1115
Heating
- Forced Air, Heat Pump, Electric, Propane
Cooling
- Central Air, Electric
Appliances
- Included: Water Heater
Features
- Has basement: No
- Number of fireplaces: 1
- Fireplace features: Wood Burning
Interior area
- Total structure area: 4,388
- Total interior livable area: 3,273 sqft
- Finished area above ground: 3,273
- Finished area below ground: 0
Property
Parking
- Total spaces: 2
- Parking features: Garage Faces Front, Attached
- Attached garage spaces: 2
Accessibility
- Accessibility features: None
Features
- Levels: Three
- Stories: 3
- Pool features: None
Lot
- Size: 3.19 Acres
- Dimensions: 5.00 x
Details
- Additional structures: Above Grade, Below Grade
- Parcel number: 04030319036310
- Zoning: RESIDENTIAL
- Special conditions: Standard
Construction
Type & style
- Home type: SingleFamily
- Architectural style: Ranch/Rambler
- Property subtype: Single Family Residence
Materials
- Brick, HardiPlank Type
- Foundation: Crawl Space
Condition
- New construction: No
- Year built: 1951
Utilities & green energy
- Sewer: Private Septic Tank
- Water: Well
Community & neighborhood
Location
- Region: Owings Mills
- Subdivision: None Available
HOA & financial
HOA
- Has HOA: Yes
- HOA fee: $600 annually
Other
Other facts
- Listing agreement: Exclusive Right To Sell
- Ownership: Fee Simple
Price history
| Date | Event | Price |
|---|---|---|
| 9/30/2025 | Sold | $1,600,000+3.2%$489/sqft |
Source: | ||
| 9/5/2025 | Contingent | $1,550,000$474/sqft |
Source: | ||
| 9/3/2025 | Listed for sale | $1,550,000+90.2%$474/sqft |
Source: | ||
| 4/30/2020 | Sold | $815,000-1.2%$249/sqft |
Source: Public Record Report a problem | ||
| 2/8/2020 | Pending sale | $825,000$252/sqft |
Source: Berkshire Hathaway HomeServices Homesale Realty #MDBC472350 Report a problem | ||
Public tax history
| Year | Property taxes | Tax assessment |
|---|---|---|
| 2025 | $9,677 +11.3% | $793,500 +10.6% |
| 2024 | $8,697 +11.8% | $717,600 +11.8% |
| 2023 | $7,777 +13.4% | $641,700 +13.4% |
Find assessor info on the county website
Neighborhood: 21117
Nearby schools
GreatSchools rating
- 4/10Woodholme Elementary SchoolGrades: K-5Distance: 1.6 mi
- 3/10Pikesville Middle SchoolGrades: 6-8Distance: 3.4 mi
- 2/10Owings Mills High SchoolGrades: 9-12Distance: 2.4 mi
Schools provided by the listing agent
- District: Baltimore County Public Schools
Source: Bright MLS. This data may not be complete. We recommend contacting the local school district to confirm school assignments for this home.
Get a cash offer in 3 minutes
Find out how much your home could sell for in as little as 3 minutes with a no-obligation cash offer.
Estimated market value$1,610,200
Get a cash offer in 3 minutes
Find out how much your home could sell for in as little as 3 minutes with a no-obligation cash offer.
Estimated market value
$1,610,200
