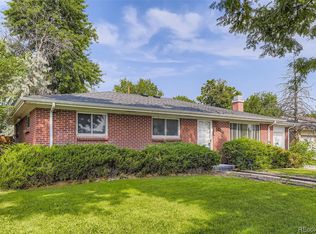Sold for $503,000 on 06/24/25
$503,000
3117 Victor Street, Aurora, CO 80011
5beds
2,352sqft
Single Family Residence
Built in 1959
7,085 Square Feet Lot
$493,200 Zestimate®
$214/sqft
$2,691 Estimated rent
Home value
$493,200
$459,000 - $528,000
$2,691/mo
Zestimate® history
Loading...
Owner options
Explore your selling options
What's special
Welcome to 3117 Victor Street—a beautifully updated 5-bedroom, 2-bath home in Aurora’s Morris Heights neighborhood offering the perfect blend of comfort, sustainability, and convenience. With 2,352 sq ft of finished space, this home supports a lifestyle of flexibility and function. The main level features three spacious bedrooms, original hardwood floors, an updated kitchen with quartz countertops, stainless steel appliances, and a sleek full bath. The fully finished basement adds two additional bedrooms (one conforming with egress), a second bath, and a large rec room—perfect for guests, remote work, or movie nights. Enjoy significant energy savings and a lighter carbon footprint thanks to the owned solar panels, newer windows, and brand-new roof. Step outside to a generous yard with a private backyard retreat and a fully insulated he/she/they shed with electricity, French doors, and AC—ideal for a studio, office, or gym. Just minutes from the Anschutz Medical Campus, bike and walking trails, Sand Creek Greenway, and major commuter routes, this home also offers investment potential for anyone looking to earn supplemental income by renting to nearby residents, medical professionals, or students. This property qualifies for a $5K grant and 100% financing with KeyBank to help cover closing costs or buy down your rate. Contact Doug Garvis at 303-389-5767 or doug_garvis@keybank.com for details.
Zillow last checked: 8 hours ago
Listing updated: June 25, 2025 at 11:24am
Listed by:
Amy Newman 678-908-1034 amy@LiveLaughDenver.com,
Live.Laugh.Denver. Real Estate Group
Bought with:
Vicki Howard, 100102465
Keller Williams Realty Downtown LLC
Source: REcolorado,MLS#: 9339190
Facts & features
Interior
Bedrooms & bathrooms
- Bedrooms: 5
- Bathrooms: 2
- Full bathrooms: 1
- 3/4 bathrooms: 1
- Main level bathrooms: 1
- Main level bedrooms: 3
Bedroom
- Description: Large, Fits King-Size Bed
- Level: Main
Bedroom
- Description: Hardwood Floors, Bright
- Level: Main
Bedroom
- Description: Hardwood Floors, Bright
- Level: Main
Bedroom
- Description: Conforming W/ Egress Window, Bright
- Level: Basement
Bedroom
- Description: Non-Conforming W/Out Egress Window
- Level: Basement
Bathroom
- Description: Updated
- Level: Main
Bathroom
- Description: Updated
- Level: Basement
Dining room
- Description: Opens To Kitchen And Sliding Door To Backyard
- Level: Main
Family room
- Description: Large Private Room, Carpet
- Level: Basement
Kitchen
- Description: Updated, Open, Bright, Stainless Steel Appliances, Quartz Countertops, White Shaker Style Cabinets
- Level: Main
Laundry
- Description: Washer/Dryer Included, Lots Of Storage Space
- Level: Basement
Living room
- Description: Large Family Room W/ Original Hardwood Floors, Large Window
- Level: Main
Heating
- Forced Air
Cooling
- Central Air
Appliances
- Included: Dishwasher, Disposal, Dryer, Microwave, Oven, Range, Refrigerator, Washer
- Laundry: In Unit
Features
- Quartz Counters
- Flooring: Carpet, Tile, Wood
- Windows: Double Pane Windows, Window Coverings, Window Treatments
- Basement: Bath/Stubbed,Finished
- Common walls with other units/homes: No Common Walls
Interior area
- Total structure area: 2,352
- Total interior livable area: 2,352 sqft
- Finished area above ground: 1,176
- Finished area below ground: 1,176
Property
Parking
- Total spaces: 3
- Parking features: Concrete, Lighted
- Attached garage spaces: 1
- Details: Off Street Spaces: 2
Features
- Levels: One
- Stories: 1
- Entry location: Ground
- Patio & porch: Covered, Patio
- Exterior features: Lighting, Private Yard, Rain Gutters
- Fencing: Full
Lot
- Size: 7,085 sqft
- Features: Level, Near Public Transit
Details
- Parcel number: R0093542
- Special conditions: Standard
Construction
Type & style
- Home type: SingleFamily
- Architectural style: Traditional
- Property subtype: Single Family Residence
Materials
- Brick, Frame
- Foundation: Concrete Perimeter
- Roof: Composition
Condition
- Updated/Remodeled
- Year built: 1959
Utilities & green energy
- Sewer: Public Sewer
- Water: Public
- Utilities for property: Electricity Connected, Natural Gas Available, Natural Gas Connected
Community & neighborhood
Location
- Region: Aurora
- Subdivision: Morris Heights
Other
Other facts
- Listing terms: Cash,Conventional,FHA,VA Loan
- Ownership: Individual
- Road surface type: Paved
Price history
| Date | Event | Price |
|---|---|---|
| 6/24/2025 | Sold | $503,000+0.8%$214/sqft |
Source: | ||
| 6/1/2025 | Pending sale | $499,000$212/sqft |
Source: | ||
| 5/25/2025 | Price change | $499,000-2%$212/sqft |
Source: | ||
| 5/16/2025 | Price change | $509,000-2.1%$216/sqft |
Source: | ||
| 5/2/2025 | Listed for sale | $520,000+20.9%$221/sqft |
Source: | ||
Public tax history
| Year | Property taxes | Tax assessment |
|---|---|---|
| 2025 | $3,029 -1.6% | $29,120 -10.7% |
| 2024 | $3,078 +23.6% | $32,610 |
| 2023 | $2,491 -4% | $32,610 +48.8% |
Find assessor info on the county website
Neighborhood: Morris Heights
Nearby schools
GreatSchools rating
- 2/10Park Lane Elementary SchoolGrades: PK-5Distance: 0.3 mi
- 4/10North Middle School Health Sciences And TechnologyGrades: 6-8Distance: 1.2 mi
- 2/10Hinkley High SchoolGrades: 9-12Distance: 2.2 mi
Schools provided by the listing agent
- Elementary: Park Lane
- Middle: North
- High: Hinkley
- District: Adams-Arapahoe 28J
Source: REcolorado. This data may not be complete. We recommend contacting the local school district to confirm school assignments for this home.
Get a cash offer in 3 minutes
Find out how much your home could sell for in as little as 3 minutes with a no-obligation cash offer.
Estimated market value
$493,200
Get a cash offer in 3 minutes
Find out how much your home could sell for in as little as 3 minutes with a no-obligation cash offer.
Estimated market value
$493,200
