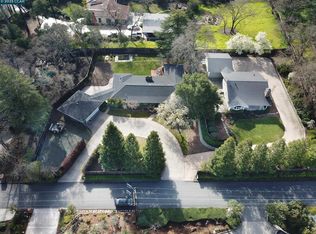Sold for $2,342,000 on 03/07/25
$2,342,000
3117 Teigland Rd #1-2, Lafayette, CA 94549
5beds
2,957sqft
Residential, Single Family Residence
Built in 1949
0.85 Acres Lot
$2,273,300 Zestimate®
$792/sqft
$7,752 Estimated rent
Home value
$2,273,300
$2.05M - $2.52M
$7,752/mo
Zestimate® history
Loading...
Owner options
Explore your selling options
What's special
Open Tues 2/18 10am-1pm. Fabulous Opportunity – Nestled on a large, private, flat lot, this exceptional property features 2 separate single story residences, each thoughtfully designed for comfort & convenience. The charming 3-BR, 2.5-BA 1977 sqft home boasts a spacious great room w/ exposed beams, open & airy layout, decorative fireplace, fresh paint & new LVP flooring. The original eat-in kitchen is filled w/ natural light, perfect for casual dining. Add'l highlights: new carpet in bedrooms, ample built-in storage, detached oversized garage & space for an RV, boat, or both. Outdoor living is a dream w/ a covered patio, built-in Fire Magic BBQ & plenty of space to relax, entertain, or let pets roam freely. The newer 2-BR, 2-BA, 980 sqft home w/ welcoming porch offers a modern great room w/ an updated kitchen, beautiful hardwood flooring, vaulted ceilings, recessed lighting & cozy wood-burning stove. Each BR provides direct access to the outdoors, creating seamless indoor-outdoor living. Spacious detached 2-car garage, large driveway, & add'l off-street parking is ideal for for multiple vehicles. Perfect blend of country-like serenity w/ the convenience of nearby shops, restaurants. freeway access & BART. Incredible investment or multi-generational living opportunity!
Zillow last checked: 8 hours ago
Listing updated: March 08, 2025 at 03:59am
Listed by:
Julie McCoy DRE #01260930 925-980-8095,
Re/max Accord
Bought with:
Julie McCoy, DRE #01260930
Re/max Accord
Source: CCAR,MLS#: 41085793
Facts & features
Interior
Bedrooms & bathrooms
- Bedrooms: 5
- Bathrooms: 5
- Full bathrooms: 4
- Partial bathrooms: 1
Kitchen
- Features: Breakfast Bar, Breakfast Nook, Counter - Solid Surface, Counter - Tile, Dishwasher, Eat In Kitchen, Garbage Disposal, Gas Range/Cooktop, Refrigerator
Heating
- Forced Air
Cooling
- Ceiling Fan(s)
Appliances
- Included: Dishwasher, Gas Range, Refrigerator
- Laundry: Hookups Only, Common Area
Features
- Breakfast Bar, Breakfast Nook, Counter - Solid Surface
- Flooring: Tile, Vinyl, Carpet, Wood
- Number of fireplaces: 2
- Fireplace features: Free Standing, Wood Burning
Interior area
- Total structure area: 2,957
- Total interior livable area: 2,957 sqft
Property
Parking
- Total spaces: 4
- Parking features: Parking Lot, Garage Door Opener
- Garage spaces: 4
Features
- Levels: One
- Stories: 1
- Pool features: Possible Pool Site
- Fencing: Fenced
Lot
- Size: 0.85 Acres
- Features: 2 Houses / 1 Lot, Level, Premium Lot, Back Yard, Front Yard, Side Yard
Details
- Parcel number: 1690310121
- Special conditions: Standard
Construction
Type & style
- Home type: SingleFamily
- Architectural style: Ranch
- Property subtype: Residential, Single Family Residence
Materials
- Wood Siding
- Foundation: Raised, Slab
- Roof: Composition
Condition
- Existing
- New construction: No
- Year built: 1949
Utilities & green energy
- Electric: No Solar
Community & neighborhood
Location
- Region: Lafayette
- Subdivision: Not Listed
Price history
| Date | Event | Price |
|---|---|---|
| 3/7/2025 | Sold | $2,342,000+6.5%$792/sqft |
Source: | ||
| 2/21/2025 | Pending sale | $2,199,000$744/sqft |
Source: | ||
| 2/13/2025 | Listed for sale | $2,199,000$744/sqft |
Source: | ||
Public tax history
Tax history is unavailable.
Neighborhood: 94549
Nearby schools
GreatSchools rating
- 6/10Pleasant Hill Elementary SchoolGrades: K-5Distance: 0.3 mi
- 6/10Pleasant Hill Middle SchoolGrades: 6-8Distance: 1.2 mi
- 8/10College Park High SchoolGrades: 9-12Distance: 2.6 mi
Schools provided by the listing agent
- District: Mount Diablo (925) 682-8000
Source: CCAR. This data may not be complete. We recommend contacting the local school district to confirm school assignments for this home.
Get a cash offer in 3 minutes
Find out how much your home could sell for in as little as 3 minutes with a no-obligation cash offer.
Estimated market value
$2,273,300
Get a cash offer in 3 minutes
Find out how much your home could sell for in as little as 3 minutes with a no-obligation cash offer.
Estimated market value
$2,273,300
