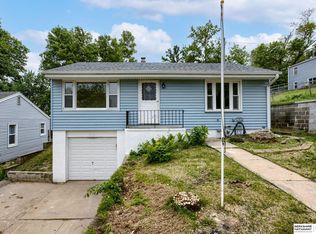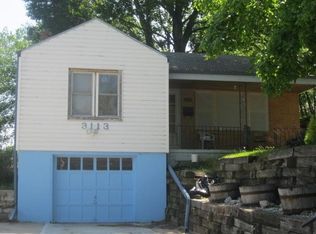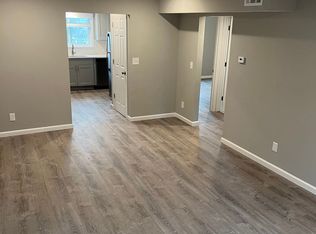Sold for $200,000 on 09/04/24
$200,000
3117 State St, Omaha, NE 68112
3beds
1,344sqft
Single Family Residence
Built in 1953
6,795.36 Square Feet Lot
$208,900 Zestimate®
$149/sqft
$1,665 Estimated rent
Maximize your home sale
Get more eyes on your listing so you can sell faster and for more.
Home value
$208,900
$192,000 - $228,000
$1,665/mo
Zestimate® history
Loading...
Owner options
Explore your selling options
What's special
Welcome to this beautifully renovated 3-bedroom, 1-bathroom raised ranch home in the heart of historic Florence. Nestled in a quiet neighborhood, this property offers the perfect blend of classic charm and modern convenience. As you step inside, you'll be greeted by an abundance of natural light coming through the brand new windows! Enjoy the Missouri River Valley views from the back patio! Home has been fully remodeled inside and out. The kitchen is equipped with brand-new stainless-steel appliances, including a fridge and range. With a partly finished basement, an attached 1-car garage, and a location steeped in history, this Florence gem offers the perfect combination of heritage and contemporary living.
Zillow last checked: 8 hours ago
Listing updated: February 05, 2025 at 10:15am
Listed by:
Nic Luhrs 402-980-0248,
BHHS Ambassador Real Estate,
Rachel Skradski Luhrs 402-650-4727,
BHHS Ambassador Real Estate
Bought with:
Jessie Bowman, 20200159
Liberty Core Real Estate
Source: GPRMLS,MLS#: 22419413
Facts & features
Interior
Bedrooms & bathrooms
- Bedrooms: 3
- Bathrooms: 1
- Full bathrooms: 1
- Main level bathrooms: 1
Primary bedroom
- Features: Wood Floor
- Level: Main
- Area: 141.91
- Dimensions: 14.05 x 10.1
Bedroom 2
- Features: Wood Floor
- Level: Main
- Area: 110.6
- Dimensions: 11.06 x 10
Bedroom 3
- Features: Wood Floor
- Level: Main
- Area: 100.6
- Dimensions: 10.04 x 10.02
Kitchen
- Features: Ceramic Tile Floor, Dining Area
- Level: Main
- Area: 111.08
- Dimensions: 11.02 x 10.08
Living room
- Features: Wood Floor, Cath./Vaulted Ceiling, Ceiling Fan(s)
- Level: Main
- Area: 224.14
- Dimensions: 16.01 x 14
Basement
- Area: 1008
Office
- Area: 80.34
- Dimensions: 10.03 x 8.01
Heating
- Natural Gas, Forced Air
Cooling
- Central Air
Appliances
- Included: Range, Refrigerator, Dishwasher, Disposal, Microwave
- Laundry: Concrete Floor
Features
- Ceiling Fan(s)
- Flooring: Wood, Ceramic Tile
- Basement: Partially Finished
- Has fireplace: No
Interior area
- Total structure area: 1,344
- Total interior livable area: 1,344 sqft
- Finished area above ground: 1,008
- Finished area below ground: 336
Property
Parking
- Total spaces: 1
- Parking features: Built-In, Garage, Extra Parking Slab, Garage Door Opener
- Attached garage spaces: 1
- Has uncovered spaces: Yes
Features
- Patio & porch: Porch, Patio
- Fencing: None
Lot
- Size: 6,795 sqft
- Dimensions: 50 x 136.75
- Features: Up to 1/4 Acre., City Lot
Details
- Parcel number: 1107890000
Construction
Type & style
- Home type: SingleFamily
- Architectural style: Raised Ranch
- Property subtype: Single Family Residence
Materials
- Vinyl Siding
- Foundation: Block
- Roof: Composition
Condition
- Not New and NOT a Model
- New construction: No
- Year built: 1953
Utilities & green energy
- Sewer: Public Sewer
- Water: Public
- Utilities for property: Electricity Available, Natural Gas Available, Water Available, Sewer Available
Community & neighborhood
Location
- Region: Omaha
- Subdivision: Florence
Other
Other facts
- Listing terms: VA Loan,FHA,Conventional,Cash
- Ownership: Fee Simple
Price history
| Date | Event | Price |
|---|---|---|
| 2/5/2025 | Listing removed | $185,000-7.5%$138/sqft |
Source: BHHS broker feed #22419413 | ||
| 9/4/2024 | Sold | $200,000+8.1%$149/sqft |
Source: | ||
| 7/31/2024 | Pending sale | $185,000$138/sqft |
Source: | ||
| 7/30/2024 | Listed for sale | $185,000$138/sqft |
Source: | ||
Public tax history
| Year | Property taxes | Tax assessment |
|---|---|---|
| 2024 | $1,999 -23.4% | $123,600 |
| 2023 | $2,608 +1794.9% | $123,600 +5.6% |
| 2022 | $138 | $117,100 +22.5% |
Find assessor info on the county website
Neighborhood: 68112
Nearby schools
GreatSchools rating
- 7/10Florence Elementary SchoolGrades: PK-5Distance: 0.5 mi
- 3/10Mc Millan Magnet Middle SchoolGrades: 6-8Distance: 1.2 mi
- 1/10Omaha North Magnet High SchoolGrades: 9-12Distance: 2.6 mi
Schools provided by the listing agent
- Elementary: Florence
- Middle: McMillan
- High: North
- District: Omaha
Source: GPRMLS. This data may not be complete. We recommend contacting the local school district to confirm school assignments for this home.

Get pre-qualified for a loan
At Zillow Home Loans, we can pre-qualify you in as little as 5 minutes with no impact to your credit score.An equal housing lender. NMLS #10287.
Sell for more on Zillow
Get a free Zillow Showcase℠ listing and you could sell for .
$208,900
2% more+ $4,178
With Zillow Showcase(estimated)
$213,078

