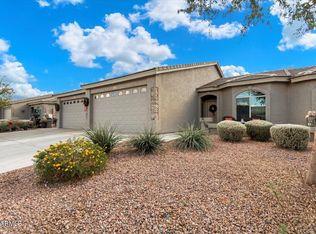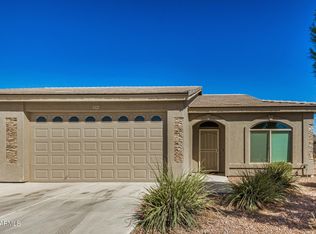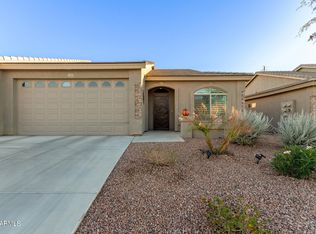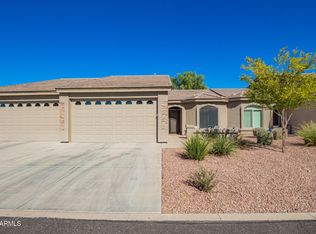Sold for $345,000
$345,000
3117 S Signal Butte Rd Unit 533, Mesa, AZ 85212
2beds
2baths
1,064sqft
Townhouse
Built in 2018
1,481 Square Feet Lot
$332,700 Zestimate®
$324/sqft
$1,849 Estimated rent
Home value
$332,700
$299,000 - $369,000
$1,849/mo
Zestimate® history
Loading...
Owner options
Explore your selling options
What's special
Your place in the sun is waiting for you. This fantastic 2 bedroom/2 bath condo has numerous upgrades you will want to see to appreciate. Upgrades: interior laundry room feature, guest bedroom w/closet, complete water system and RO, dual sinks in primary bathroom, comfort height toilets, pocket door at primary bedroom to bathroom for privacy, front slab & deco wall, and more. Check out the recently painted cabinets throughout with added under and over cabinet lighting in the kitchen, 3 ceiling fans with wall control switches, neutral flooring and walls, with tasteful accent walls for pops of color, insulated garage door, full attic decking for additional storage. Really!! You need to see this home. Be sure to check out the SSV development amenities...You will want to call this place home
Zillow last checked: 8 hours ago
Listing updated: August 01, 2025 at 03:56pm
Listed by:
Delynn Tabile 480-797-7535,
Keller Williams Integrity First
Bought with:
Matthew R Firek, SA682675000
AZ Brokerage Holdings, LLC
Lenny Behie, SA646088000
AZ Brokerage Holdings, LLC
Source: ARMLS,MLS#: 6720661

Facts & features
Interior
Bedrooms & bathrooms
- Bedrooms: 2
- Bathrooms: 2
Heating
- ENERGY STAR Qualified Equipment, Electric, Ceiling
Cooling
- Central Air, Ceiling Fan(s), ENERGY STAR Qualified Equipment, Programmable Thmstat
Features
- High Speed Internet, Granite Counters, Double Vanity, 9+ Flat Ceilings, No Interior Steps, 3/4 Bath Master Bdrm
- Flooring: Carpet, Tile
- Windows: Low Emissivity Windows, Double Pane Windows, ENERGY STAR Qualified Windows, Vinyl Frame
- Has basement: No
- Common walls with other units/homes: Two Common Walls
Interior area
- Total structure area: 1,064
- Total interior livable area: 1,064 sqft
Property
Parking
- Total spaces: 4
- Parking features: Garage Door Opener
- Garage spaces: 2
- Uncovered spaces: 2
Accessibility
- Accessibility features: Lever Handles, Bath Lever Faucets, Accessible Hallway(s)
Features
- Stories: 1
- Patio & porch: Patio
- Pool features: None
- Spa features: None
- Fencing: None
Lot
- Size: 1,481 sqft
- Features: Sprinklers In Rear, Sprinklers In Front, Desert Back, Desert Front, Gravel/Stone Front, Gravel/Stone Back, Grass Back, Auto Timer H2O Front, Auto Timer H2O Back
Details
- Parcel number: 30432825
- Special conditions: Age Restricted (See Remarks)
Construction
Type & style
- Home type: Townhouse
- Architectural style: Ranch
- Property subtype: Townhouse
- Attached to another structure: Yes
Materials
- Stucco, Wood Frame, Blown Cellulose, Painted, Block
- Roof: Tile
Condition
- Year built: 2018
Details
- Builder name: FARNSWORTH HOMES
Utilities & green energy
- Sewer: Public Sewer
- Water: City Water
Community & neighborhood
Community
- Community features: Golf, Pickleball, Community Spa, Community Spa Htd, Community Media Room, Tennis Court(s), Biking/Walking Path, Fitness Center
Location
- Region: Mesa
- Subdivision: SUNLAND SPRINGS VILLAGE SPRINGS CONDOMINIUM HOMES
HOA & financial
HOA
- Has HOA: Yes
- HOA fee: $885 annually
- Services included: Pest Control, Maintenance Grounds, Street Maint, Front Yard Maint, Maintenance Exterior
- Association name: SSV HOA
- Association phone: 480-354-8758
- Second HOA fee: $110 monthly
- Second association name: Springs Condominium
- Second association phone: 480-373-8755
Other
Other facts
- Listing terms: Cash,Conventional,FHA,VA Loan
- Ownership: Condominium
Price history
| Date | Event | Price |
|---|---|---|
| 8/15/2024 | Sold | $345,000-2.8%$324/sqft |
Source: | ||
| 7/25/2024 | Pending sale | $355,000$334/sqft |
Source: | ||
| 6/20/2024 | Listed for sale | $355,000+67.4%$334/sqft |
Source: | ||
| 6/27/2018 | Sold | $212,094$199/sqft |
Source: Public Record Report a problem | ||
Public tax history
| Year | Property taxes | Tax assessment |
|---|---|---|
| 2025 | $1,156 +4% | $27,100 -4.6% |
| 2024 | $1,112 -1% | $28,400 +99% |
| 2023 | $1,123 +1.7% | $14,274 -27.5% |
Find assessor info on the county website
Neighborhood: Sunland Springs Village
Nearby schools
GreatSchools rating
- 6/10Meridian ElementaryGrades: PK-6Distance: 1.1 mi
- 6/10Desert Ridge Jr. High SchoolGrades: 7-8Distance: 1.1 mi
- 6/10Desert Ridge High SchoolGrades: 8-12Distance: 1.3 mi
Schools provided by the listing agent
- District: Gilbert Unified District
Source: ARMLS. This data may not be complete. We recommend contacting the local school district to confirm school assignments for this home.
Get a cash offer in 3 minutes
Find out how much your home could sell for in as little as 3 minutes with a no-obligation cash offer.
Estimated market value
$332,700



