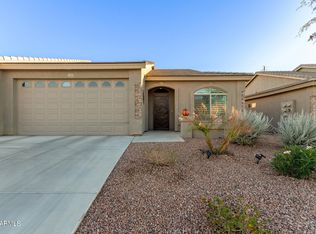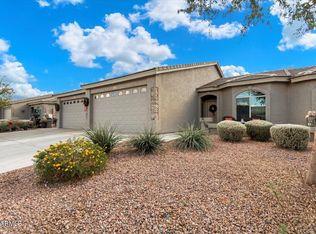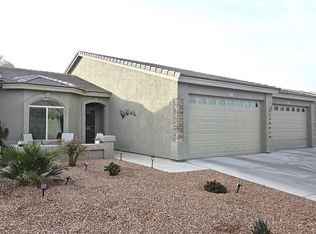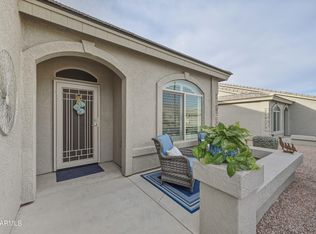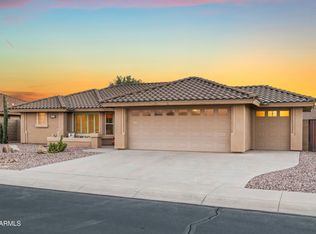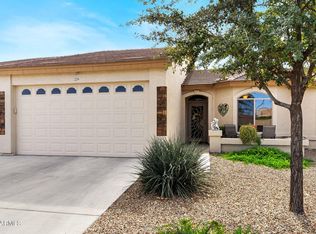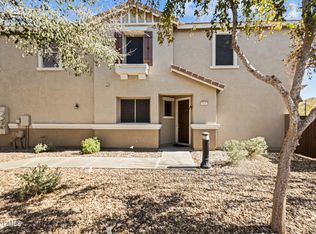Beautifully upgraded 2-bed, 2-bath home in a vibrant 55+ community! Enjoy an open kitchen and great room featuring upgraded cabinets, flooring, countertops, plumbing fixtures, and window treatments. Thoughtfully designed for comfort and style, this home offers both front and rear patio sitting areas-perfect for relaxing or entertaining. Located in a resort-style community with incredible amenities including tennis, pickleball, swimming pools, fitness centers, classes, clubs, concerts, and much more to enjoy during your retirement years. This is the ideal low-maintenance retreat you've been looking for.
For sale
$395,000
3117 S Signal Butte Rd Unit 484, Mesa, AZ 85212
2beds
1,375sqft
Est.:
Townhouse
Built in 2019
1,754 Square Feet Lot
$-- Zestimate®
$287/sqft
$207/mo HOA
What's special
Upgraded cabinets
- 86 days |
- 330 |
- 6 |
Zillow last checked:
Listing updated:
Listed by:
Delynn Tabile 480-797-7535,
Keller Williams Integrity First
Source: ARMLS,MLS#: 6951205

Tour with a local agent
Facts & features
Interior
Bedrooms & bathrooms
- Bedrooms: 2
- Bathrooms: 2
- Full bathrooms: 2
Heating
- Heat Pump, Electric, Ceiling
Cooling
- Heat Pump, Central Air, Ceiling Fan(s), Programmable Thmstat
Appliances
- Included: Dryer, Washer, Refrigerator, Built-in Microwave, Dishwasher, Disposal, Electric Range
- Laundry: Inside
Features
- High Speed Internet, Double Vanity, Breakfast Bar, 9+ Flat Ceilings, No Interior Steps, Pantry, 3/4 Bath Master Bdrm
- Flooring: Tile
- Windows: Low Emissivity Windows, Double Pane Windows, Vinyl Frame
- Has basement: No
- Common walls with other units/homes: 1 Common Wall,End Unit
Interior area
- Total structure area: 1,375
- Total interior livable area: 1,375 sqft
Property
Parking
- Total spaces: 4
- Parking features: Garage Door Opener
- Garage spaces: 2
- Uncovered spaces: 2
Accessibility
- Accessibility features: Lever Handles, Hard/Low Nap Floors, Bath Roll-In Shower, Bath Raised Toilet, Bath Lever Faucets, Bath Grab Bars, Accessible Hallway(s)
Features
- Stories: 1
- Has spa: Yes
- Spa features: Heated
- Fencing: Block
Lot
- Size: 1,754 Square Feet
- Features: Sprinklers In Rear, Sprinklers In Front, Desert Back, Desert Front, Gravel/Stone Front, Gravel/Stone Back, Grass Back, Auto Timer H2O Front, Auto Timer H2O Back
Details
- Parcel number: 30432776
- Special conditions: Age Restricted (See Remarks)
Construction
Type & style
- Home type: Townhouse
- Property subtype: Townhouse
- Attached to another structure: Yes
Materials
- Stucco, Wood Frame, Blown Cellulose, Painted, Block
- Roof: Tile
Condition
- Year built: 2019
Details
- Builder name: FARNSWORTH HOMES
Utilities & green energy
- Sewer: Public Sewer
- Water: City Water
Green energy
- Water conservation: Low-Flow Fixtures
Community & HOA
Community
- Features: Pool, Golf, Pickleball, Gated, Community Spa Htd, Tennis Court(s), Biking/Walking Path, Fitness Center
- Senior community: Yes
- Subdivision: SUNLAND SPRINGS VILLAGE SPRINGS CONDOMINIUM HOMES
HOA
- Has HOA: Yes
- Services included: Maintenance Grounds, Street Maint, Front Yard Maint, Maintenance Exterior
- HOA fee: $130 monthly
- HOA name: Springs Condos HOA
- HOA phone: 480-373-8755
- Second HOA fee: $926 annually
- Second HOA name: Sunland Springs Vill
- Second HOA phone: 480-354-8758
Location
- Region: Mesa
Financial & listing details
- Price per square foot: $287/sqft
- Tax assessed value: $307,500
- Annual tax amount: $1,314
- Date on market: 11/23/2025
- Cumulative days on market: 86 days
- Listing terms: Cash,Conventional,VA Loan
- Ownership: Condominium
- Road surface type: Asphalt
Estimated market value
Not available
Estimated sales range
Not available
Not available
Price history
Price history
| Date | Event | Price |
|---|---|---|
| 11/25/2025 | Listed for sale | $395,000+1.3%$287/sqft |
Source: | ||
| 7/28/2025 | Listing removed | $390,000$284/sqft |
Source: | ||
| 7/23/2025 | Pending sale | $390,000$284/sqft |
Source: | ||
| 7/23/2025 | Listed for sale | $390,000$284/sqft |
Source: | ||
| 6/26/2025 | Pending sale | $390,000$284/sqft |
Source: | ||
| 5/16/2025 | Price change | $390,000-0.5%$284/sqft |
Source: | ||
| 4/10/2025 | Listed for sale | $392,000+44.5%$285/sqft |
Source: | ||
| 10/23/2019 | Sold | $271,260$197/sqft |
Source: Public Record Report a problem | ||
Public tax history
Public tax history
| Year | Property taxes | Tax assessment |
|---|---|---|
| 2025 | $1,304 +4% | $30,750 -4.5% |
| 2024 | $1,253 -1% | $32,210 +100.1% |
| 2023 | $1,266 +1.7% | $16,093 -28.4% |
| 2022 | $1,244 -6% | $22,470 +10.4% |
| 2021 | $1,324 +497.5% | $20,350 +2.5% |
| 2020 | $222 +606.1% | $19,860 +504.6% |
| 2019 | $31 | $3,285 |
Find assessor info on the county website
BuyAbility℠ payment
Est. payment
$2,205/mo
Principal & interest
$1863
HOA Fees
$207
Property taxes
$135
Climate risks
Neighborhood: Sunland Springs Village
Nearby schools
GreatSchools rating
- 6/10Meridian ElementaryGrades: PK-6Distance: 1.1 mi
- 6/10Desert Ridge Jr. High SchoolGrades: 7-8Distance: 1.1 mi
- 6/10Desert Ridge High SchoolGrades: 8-12Distance: 1.3 mi
- Loading
- Loading
