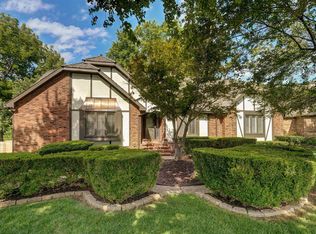Closed
Price Unknown
3117 S Patterson Avenue, Springfield, MO 65804
5beds
4,690sqft
Single Family Residence
Built in 1979
0.3 Acres Lot
$441,100 Zestimate®
$--/sqft
$3,128 Estimated rent
Home value
$441,100
$406,000 - $481,000
$3,128/mo
Zestimate® history
Loading...
Owner options
Explore your selling options
What's special
Amazing 5 bed/3.5 bath Chimney Hills home in Glendale Schools! Featuring a NEW roof in July 2022, NEW siding around the front entrance, multiple dining and living rooms, ample natural light, and the character you have been dreaming of. Front entrance has a large wooden deck surrounded by landscaping. Inside is a sunny atrium with skylights and windows on every side. The living room features vaulted ceilings, a 2-story stone fireplace, built-ins, and a nice flow into the kitchen and dining area. The kitchen has granite counters, tile backsplash, stainless appliances, and a dining space on either side. Completing the main level is a bedroom or spacious office at the front of the house and a powder room. Upstairs features the primary bedroom suite with dual sink vanity, jetted tub, walk-in shower, and THREE large walk-in closets. There are two more bedrooms, a full bathroom, and a laundry room. The walk-out basement has a large family room with 2nd stone fireplace, recreation space for a pool table, the 5th bedroom, a full bathroom, and utility room with a washer hookup. This home sits on a great sized lot with a full fenced backyard, deck, and covered patio! Easy access to Battlefield and Hwy 65. Call to schedule your tour today!
Zillow last checked: 8 hours ago
Listing updated: August 28, 2024 at 06:25pm
Listed by:
Adam Graddy 417-501-5091,
Keller Williams
Bought with:
Non-MLSMember Non-MLSMember, 111
Default Non Member Office
Source: SOMOMLS,MLS#: 60227502
Facts & features
Interior
Bedrooms & bathrooms
- Bedrooms: 5
- Bathrooms: 4
- Full bathrooms: 3
- 1/2 bathrooms: 1
Heating
- Central, Fireplace(s), Forced Air, Natural Gas, Wood
Cooling
- Attic Fan, Ceiling Fan(s), Central Air
Appliances
- Included: Dishwasher, Disposal, Exhaust Fan, Free-Standing Electric Oven, Gas Water Heater, Microwave
- Laundry: 2nd Floor, W/D Hookup
Features
- Marble Counters, Granite Counters, High Ceilings, High Speed Internet, Other Counters, Vaulted Ceiling(s), Walk-In Closet(s), Walk-in Shower
- Flooring: Brick, Carpet, Laminate, Tile
- Doors: Storm Door(s)
- Windows: Skylight(s), Blinds, Double Pane Windows, Storm Window(s)
- Basement: Finished,Sump Pump,Walk-Out Access,Full
- Attic: Access Only:No Stairs
- Has fireplace: Yes
- Fireplace features: Basement, Blower Fan, Gas, Living Room, Stone, Wood Burning
Interior area
- Total structure area: 4,690
- Total interior livable area: 4,690 sqft
- Finished area above ground: 3,470
- Finished area below ground: 1,220
Property
Parking
- Total spaces: 2
- Parking features: Driveway, Garage Faces Front
- Attached garage spaces: 2
- Has uncovered spaces: Yes
Features
- Levels: One and One Half
- Stories: 1
- Patio & porch: Deck, Patio
- Exterior features: Rain Gutters
- Has spa: Yes
- Spa features: Bath
- Fencing: Privacy,Wood
Lot
- Size: 0.30 Acres
- Dimensions: 90 x 145
- Features: Landscaped, Sloped
Details
- Parcel number: 881905402019
Construction
Type & style
- Home type: SingleFamily
- Property subtype: Single Family Residence
Materials
- Wood Siding
- Foundation: Slab
- Roof: Composition
Condition
- Year built: 1979
Utilities & green energy
- Sewer: Public Sewer
- Water: Public
- Utilities for property: Cable Available
Community & neighborhood
Security
- Security features: Smoke Detector(s)
Location
- Region: Springfield
- Subdivision: Chimney Hills
HOA & financial
HOA
- HOA fee: $75 annually
- Services included: Other
Other
Other facts
- Listing terms: Cash,Conventional,FHA,VA Loan
- Road surface type: Concrete, Asphalt
Price history
| Date | Event | Price |
|---|---|---|
| 2/14/2023 | Sold | -- |
Source: | ||
| 12/30/2022 | Pending sale | $375,000$80/sqft |
Source: | ||
| 12/13/2022 | Price change | $375,000-3.8%$80/sqft |
Source: | ||
| 11/12/2022 | Price change | $389,900-2.5%$83/sqft |
Source: | ||
| 9/30/2022 | Price change | $399,900-3.6%$85/sqft |
Source: | ||
Public tax history
| Year | Property taxes | Tax assessment |
|---|---|---|
| 2024 | $2,706 +0.6% | $50,430 |
| 2023 | $2,690 +6.6% | $50,430 +9.2% |
| 2022 | $2,523 +0% | $46,190 |
Find assessor info on the county website
Neighborhood: Primrose
Nearby schools
GreatSchools rating
- 5/10Field Elementary SchoolGrades: K-5Distance: 0.6 mi
- 6/10Pershing Middle SchoolGrades: 6-8Distance: 1.3 mi
- 8/10Glendale High SchoolGrades: 9-12Distance: 1.3 mi
Schools provided by the listing agent
- Elementary: SGF-Field
- Middle: SGF-Pershing
- High: SGF-Glendale
Source: SOMOMLS. This data may not be complete. We recommend contacting the local school district to confirm school assignments for this home.
