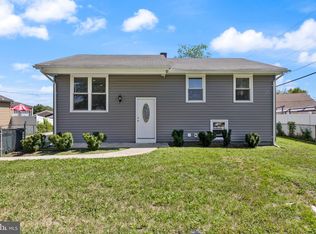Sold for $255,000
$255,000
3117 Rheims Rd, Windsor Mill, MD 21244
4beds
1,962sqft
Single Family Residence
Built in 1962
0.25 Acres Lot
$406,900 Zestimate®
$130/sqft
$2,838 Estimated rent
Home value
$406,900
$378,000 - $435,000
$2,838/mo
Zestimate® history
Loading...
Owner options
Explore your selling options
What's special
Great opportunity in Windsor Mill! Home has been cleaned out and is ready for your next renovation project. This is a large home that has tremendous potential upside once renovated. This one is best suited for the professional rehabber. The home is a split foyer style home that has had a very large addition added some years ago to include a very large primary bedroom suite with full bath, office and walk-in closet, plus a two car garage beneath the living space. The original main level of the home has a living room, dining room, kitchen addition, full bath in hallway and three bedrooms. The lower level has a family room, half bath and very large laundry/storage area and walk-out to rear patio. Large corner lot is fully fenced and has storage sheds. The windows appear to be vinyl replacement windows in decent condition and Andersen windows in the addition. There is a newer Rheem forced air gas HVAC system. Pretty much everything else will need to be updated. Trash out is complete, but any remaining items will stay with the property. House, sheds and property sold as-is. This is an estate sale and exempt from disclosure/disclaimer requirements. The estate will not accept offers from wholesalers or by contract assignment - only offers from end buyers will be considered. Property must be Active on the market for 4 days before offers are presented.
Zillow last checked: 8 hours ago
Listing updated: October 16, 2024 at 06:51am
Listed by:
Jim Stephens 410-440-4191,
EXP Realty, LLC,
Listing Team: Jim Stephens Team
Bought with:
Enoch Moon, 592508
Realty 1 Maryland, LLC
Source: Bright MLS,MLS#: MDBC2088656
Facts & features
Interior
Bedrooms & bathrooms
- Bedrooms: 4
- Bathrooms: 3
- Full bathrooms: 2
- 1/2 bathrooms: 1
- Main level bathrooms: 1
- Main level bedrooms: 3
Basement
- Area: 462
Heating
- Forced Air, Natural Gas
Cooling
- Central Air, Electric
Appliances
- Included: Gas Water Heater
- Laundry: In Basement
Features
- Formal/Separate Dining Room, Primary Bath(s)
- Basement: Full,Walk-Out Access
- Has fireplace: No
Interior area
- Total structure area: 1,962
- Total interior livable area: 1,962 sqft
- Finished area above ground: 1,500
- Finished area below ground: 462
Property
Parking
- Total spaces: 4
- Parking features: Garage Faces Front, Driveway, Attached
- Attached garage spaces: 2
- Uncovered spaces: 2
Accessibility
- Accessibility features: Other
Features
- Levels: Split Foyer,Three
- Stories: 3
- Pool features: None
Lot
- Size: 0.25 Acres
- Dimensions: 1.00 x
Details
- Additional structures: Above Grade, Below Grade
- Parcel number: 04020211570300
- Zoning: DR
- Special conditions: Standard
Construction
Type & style
- Home type: SingleFamily
- Property subtype: Single Family Residence
Materials
- Vinyl Siding
- Foundation: Block
- Roof: Architectural Shingle
Condition
- Fixer
- New construction: No
- Year built: 1962
Utilities & green energy
- Sewer: Public Sewer
- Water: Public
Community & neighborhood
Location
- Region: Windsor Mill
- Subdivision: Windsor Mill
Other
Other facts
- Listing agreement: Exclusive Right To Sell
- Ownership: Fee Simple
Price history
| Date | Event | Price |
|---|---|---|
| 2/29/2024 | Sold | $255,000+13.3%$130/sqft |
Source: | ||
| 2/20/2024 | Pending sale | $225,000$115/sqft |
Source: | ||
| 2/16/2024 | Listed for sale | $225,000$115/sqft |
Source: | ||
Public tax history
| Year | Property taxes | Tax assessment |
|---|---|---|
| 2025 | $3,706 +24.5% | $248,333 +1.2% |
| 2024 | $2,975 +5.9% | $245,500 +5.9% |
| 2023 | $2,810 +6.3% | $231,833 -5.6% |
Find assessor info on the county website
Neighborhood: 21244
Nearby schools
GreatSchools rating
- 7/10Hebbville Elementary SchoolGrades: PK-5Distance: 0.6 mi
- 5/10Woodlawn Middle SchoolGrades: 6-8Distance: 0.7 mi
- 3/10Woodlawn High SchoolGrades: 9-12Distance: 1.7 mi
Schools provided by the listing agent
- District: Baltimore County Public Schools
Source: Bright MLS. This data may not be complete. We recommend contacting the local school district to confirm school assignments for this home.
Get a cash offer in 3 minutes
Find out how much your home could sell for in as little as 3 minutes with a no-obligation cash offer.
Estimated market value$406,900
Get a cash offer in 3 minutes
Find out how much your home could sell for in as little as 3 minutes with a no-obligation cash offer.
Estimated market value
$406,900
